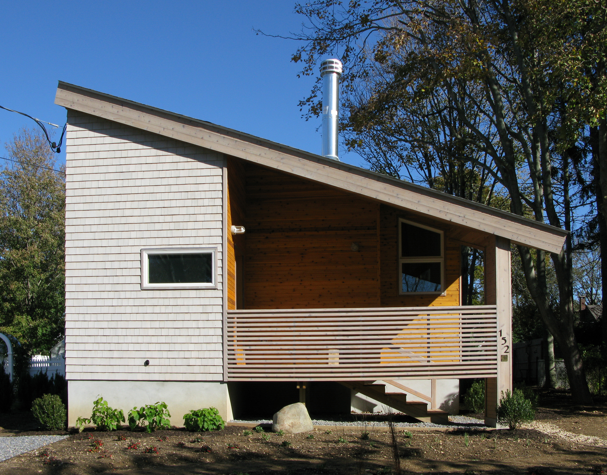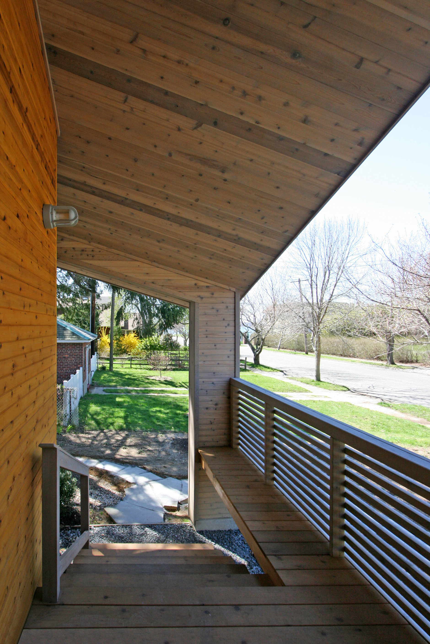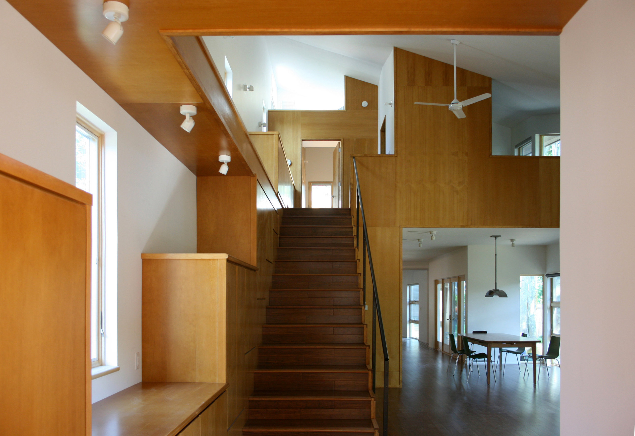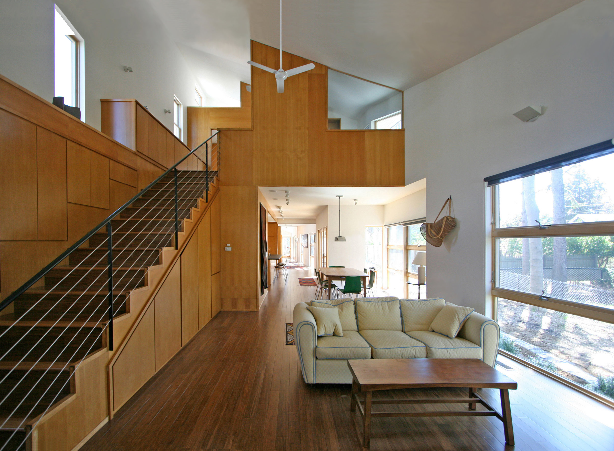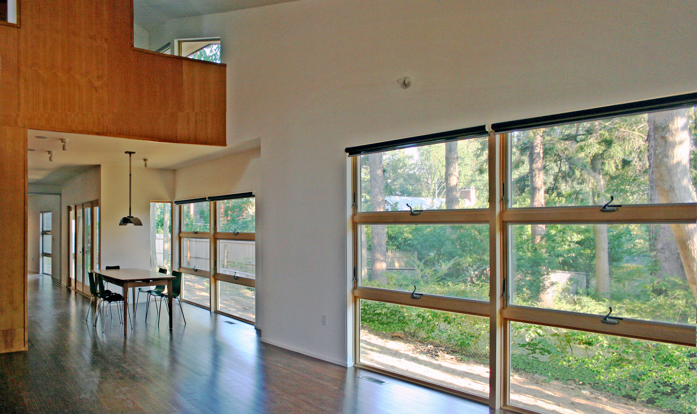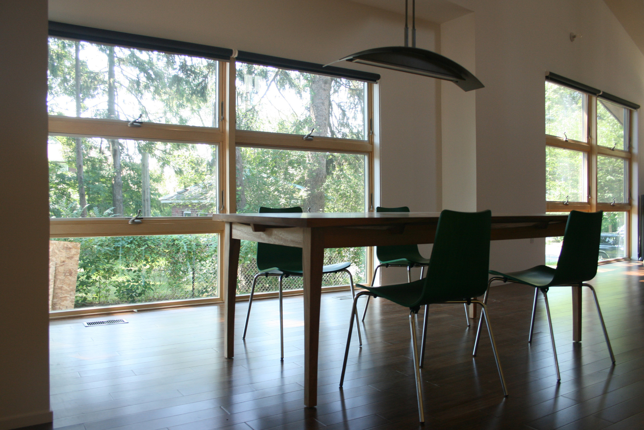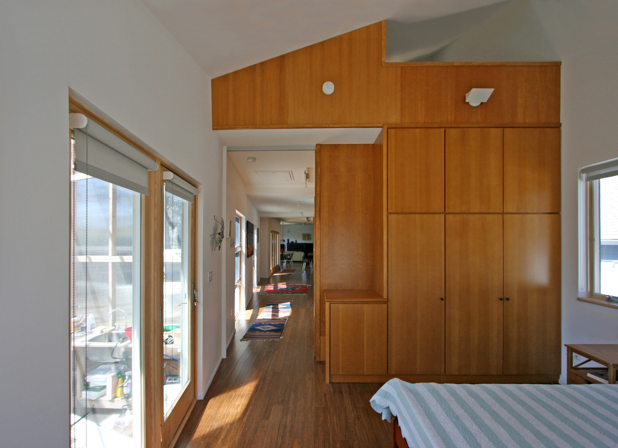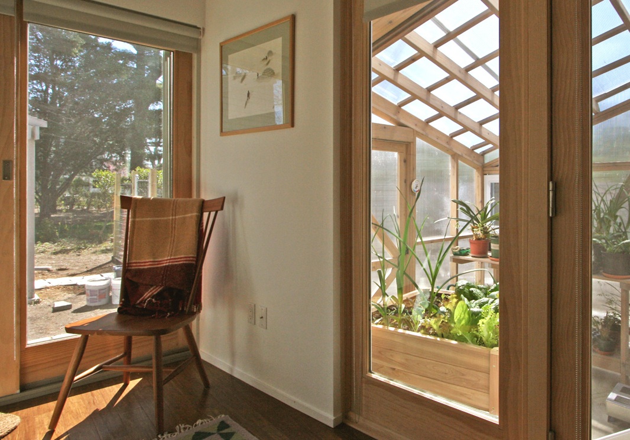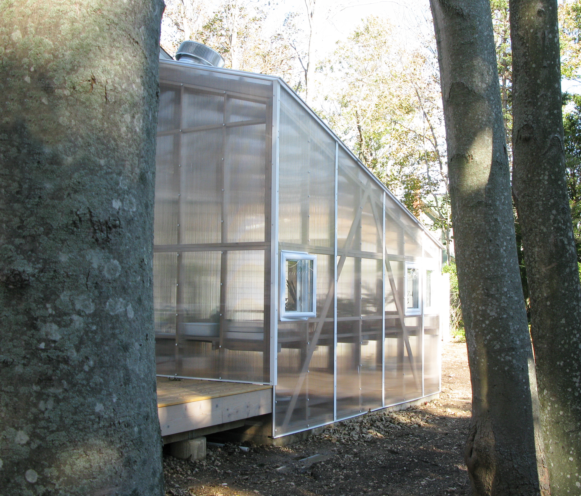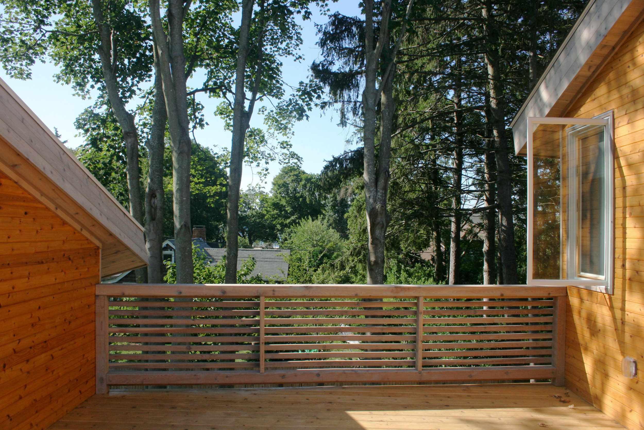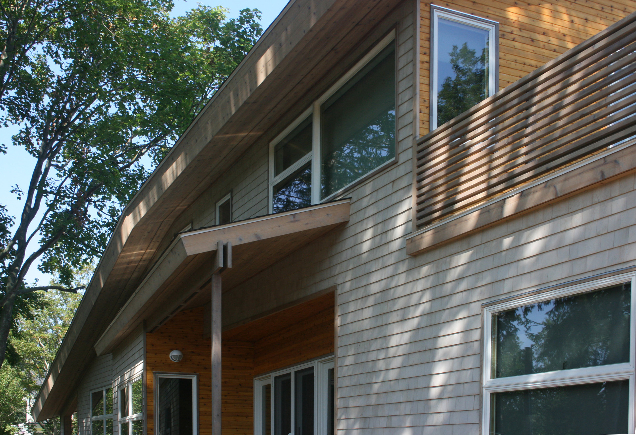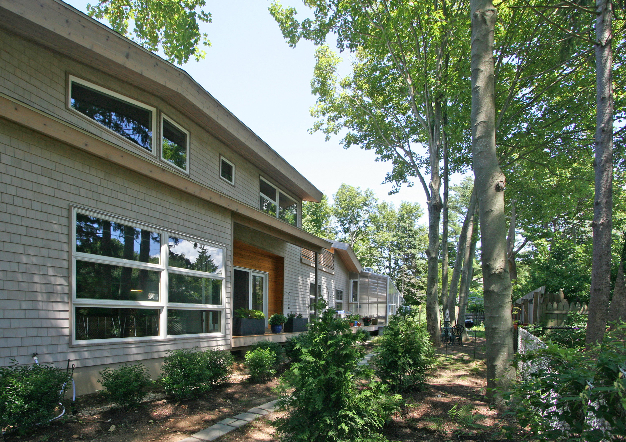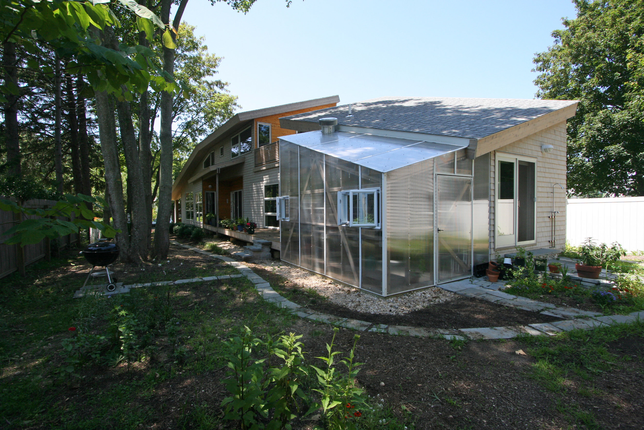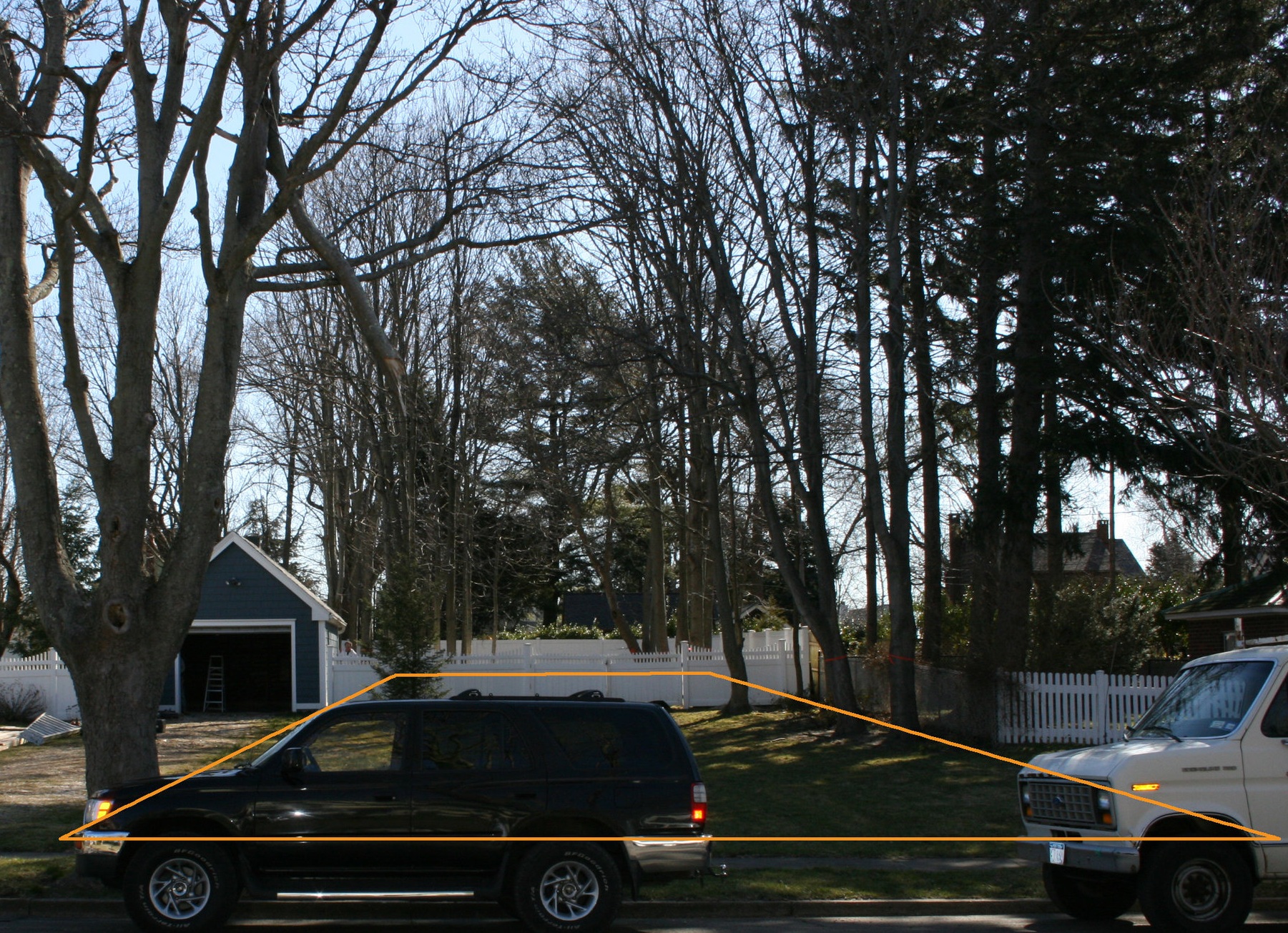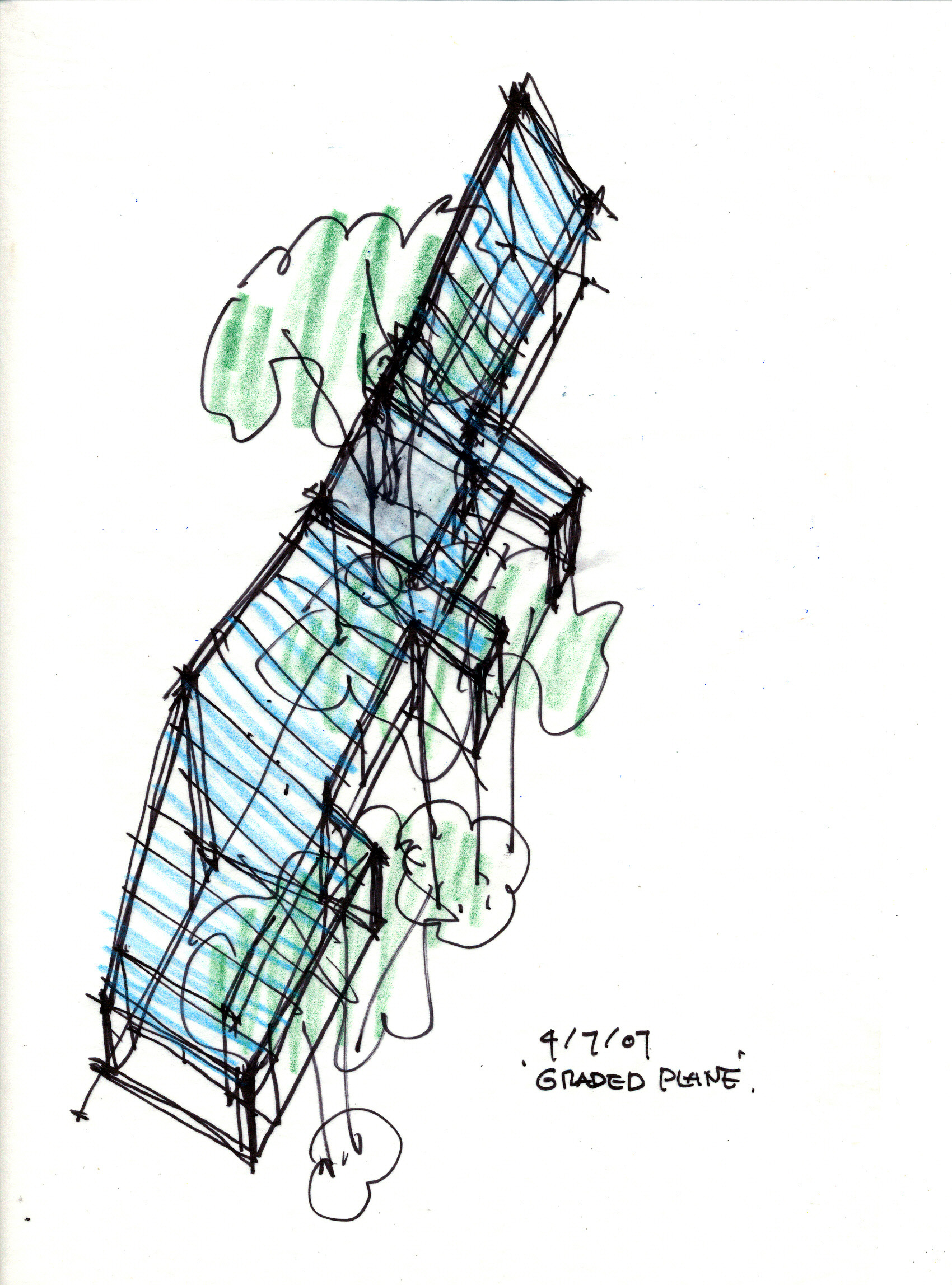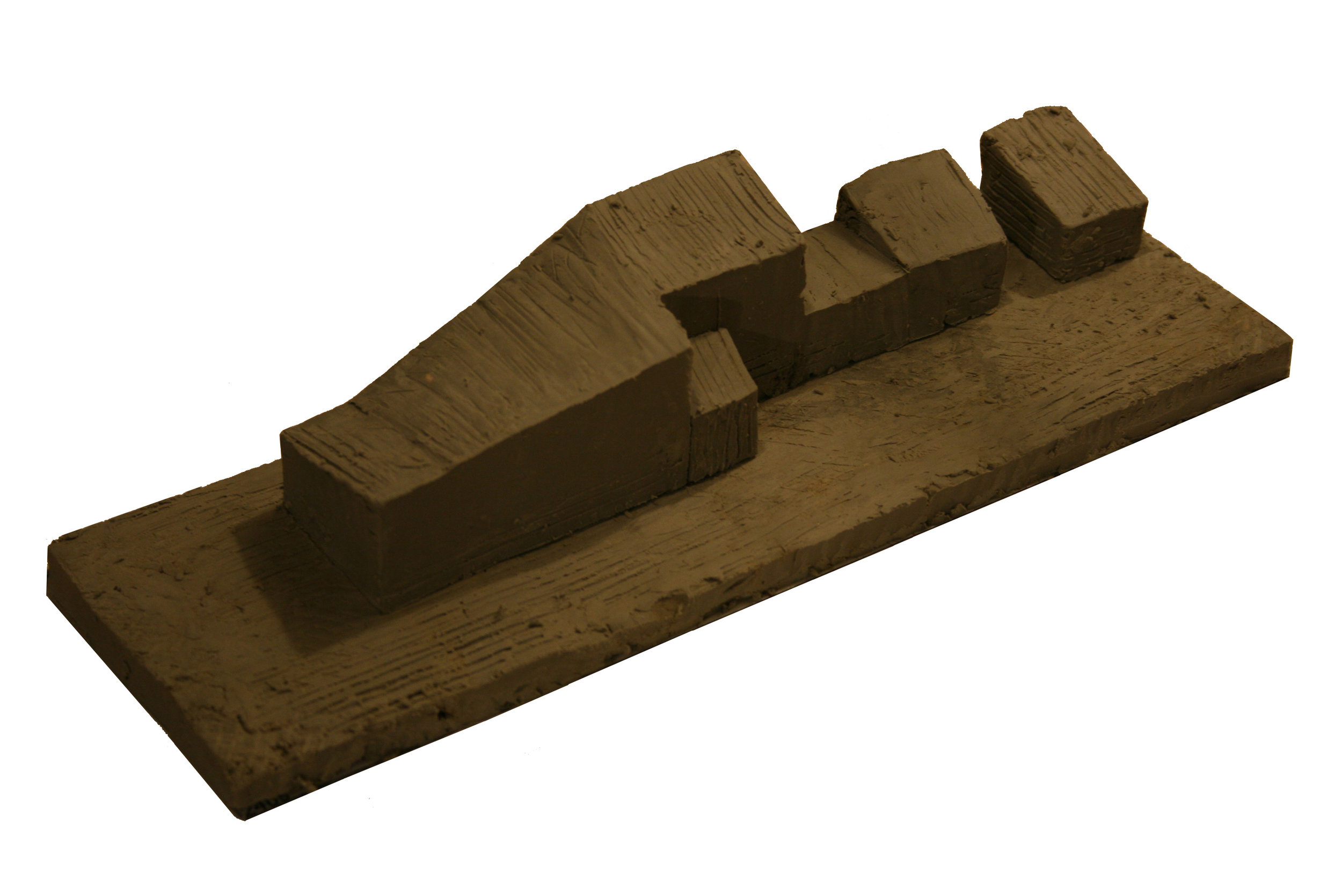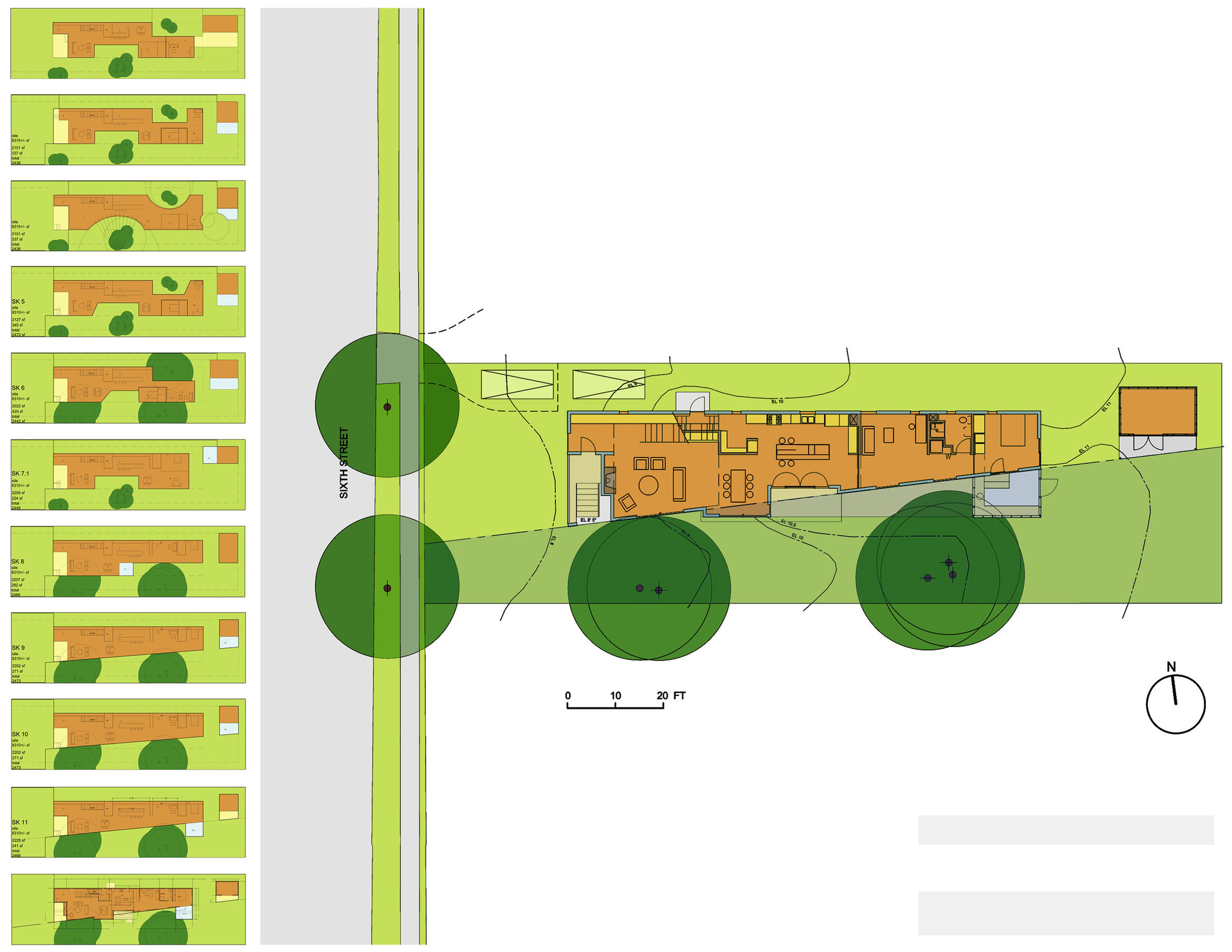Diagonal Passage
(hover or tap image for description)
Two-bedroom residence with two studies, a greenhouse, and a detached garden shed, good indoor air quality. Requested to be “Modern and Green” with open plan, approx. 2,400 SF.
The site is a narrow (50 feet wide) and long (166 feet long) property in a coastal Village, on a quiet residential street. To avoid making a box between side yard buffers, we started to sketch inside/outside interlocked plans, keeping the existing trees. Due to the tight lot, however, the interlocking spaces appeared everywhere too skinny and complicated. After some while of trials, a single diagonal division replaced the zig-zag interlocking division of the site.
A line diagonally running from the southwest to the northeast divides the site evenly into two zones: dwelling and yard. The diagonal wall on the division line provides openness from everywhere in the house without constrained by the side boundary close by.
It provides progressive changes of scales along the wall, from wideness to intimacy. The same happens in the yard, from squeezed entry to the garden.
The roofs and walls are made of structural insulated panels, which provide superior energy efficiency. The mono-slope roof faces south for a future solar panel installation.
AWARDS:
AIA Peconic Design Award 2009
Energy Star
LEED for Homes (Platinum)
PUBLICATIONS:
AAQ 2013
EXHIBITION:
A New Wave of Architecture on the North Fork, Cutchogue Library 2018, Orient Historical Society 2019

