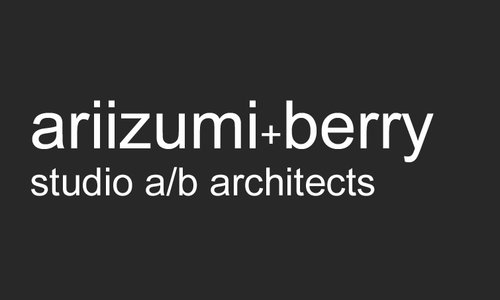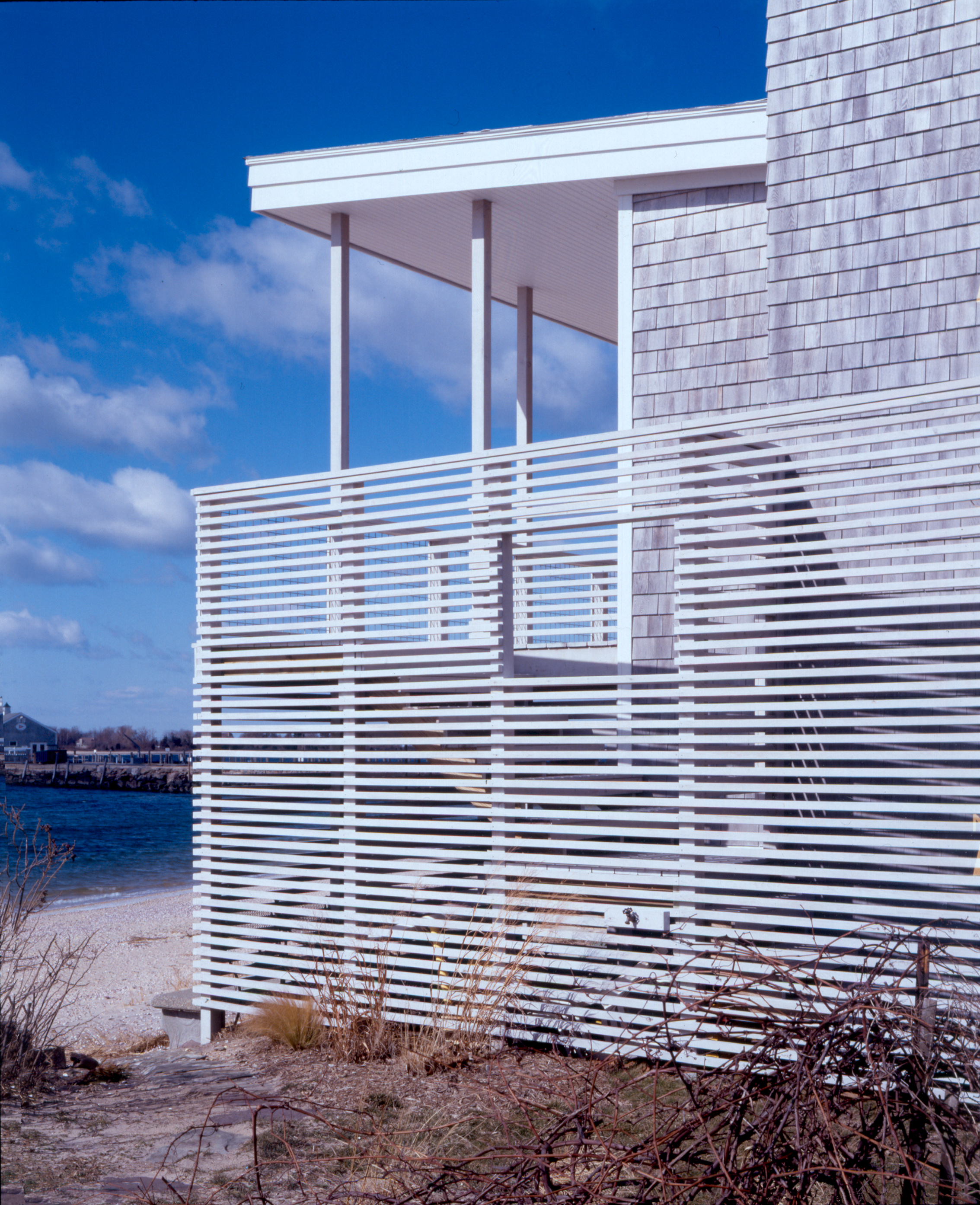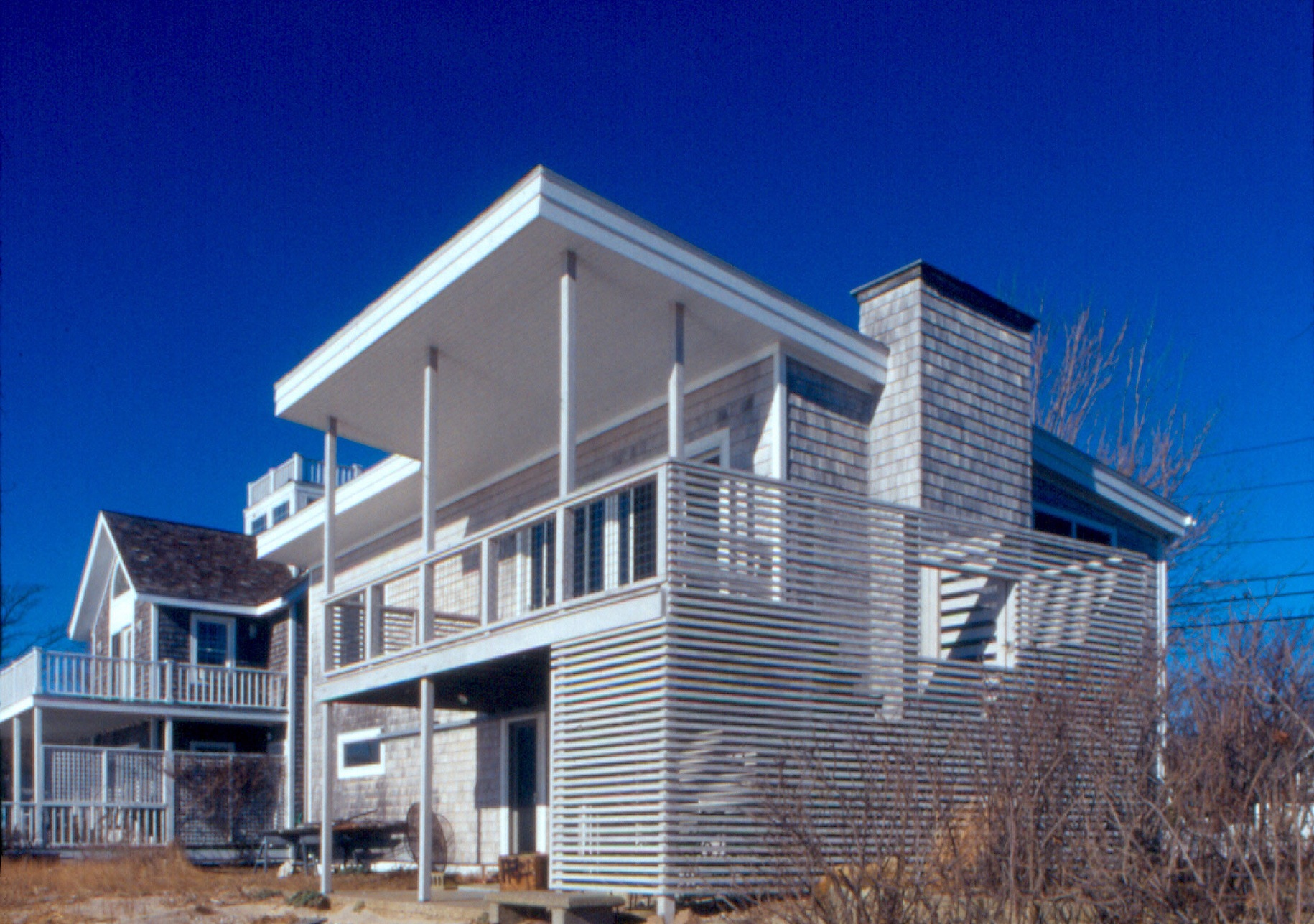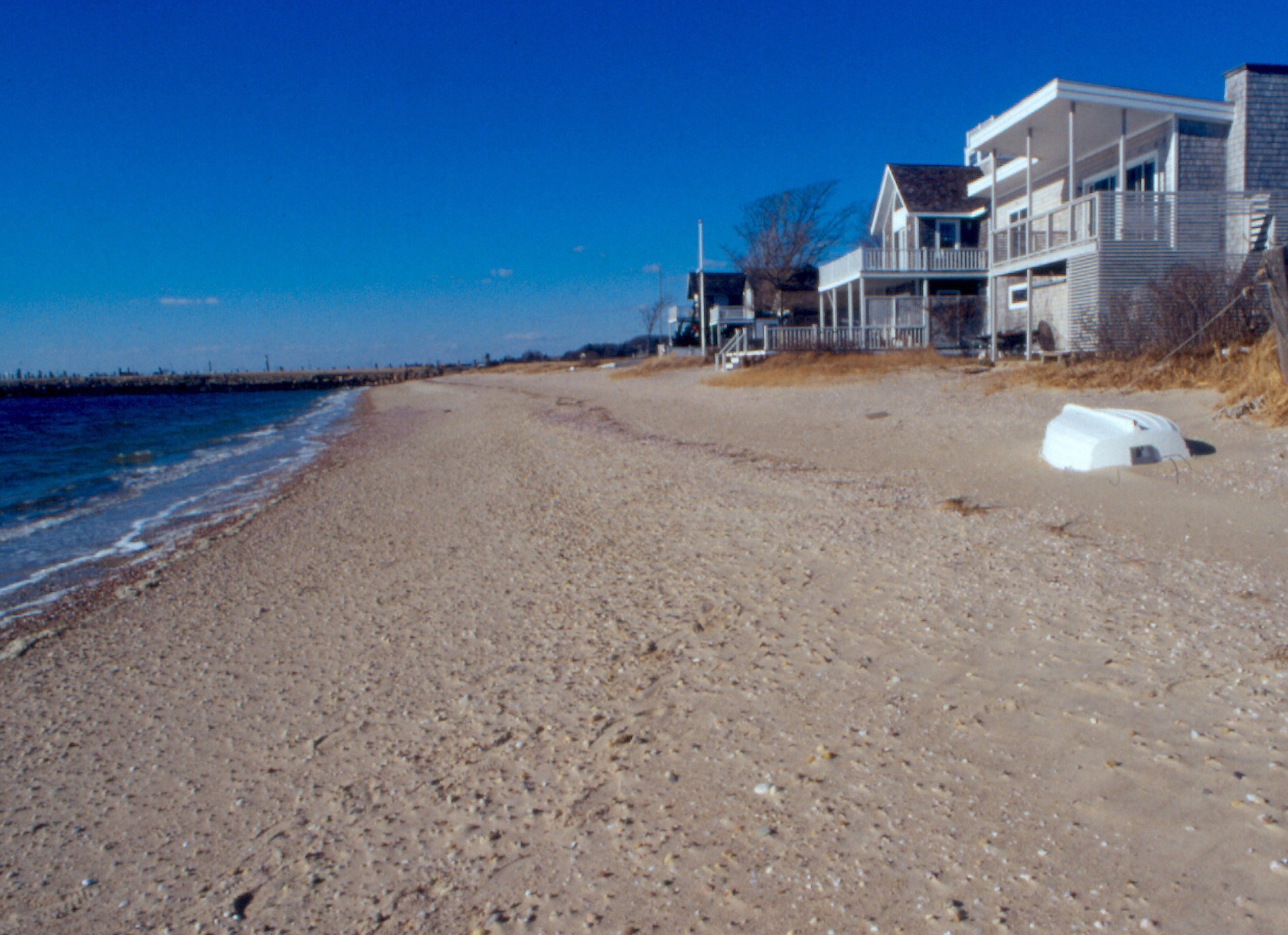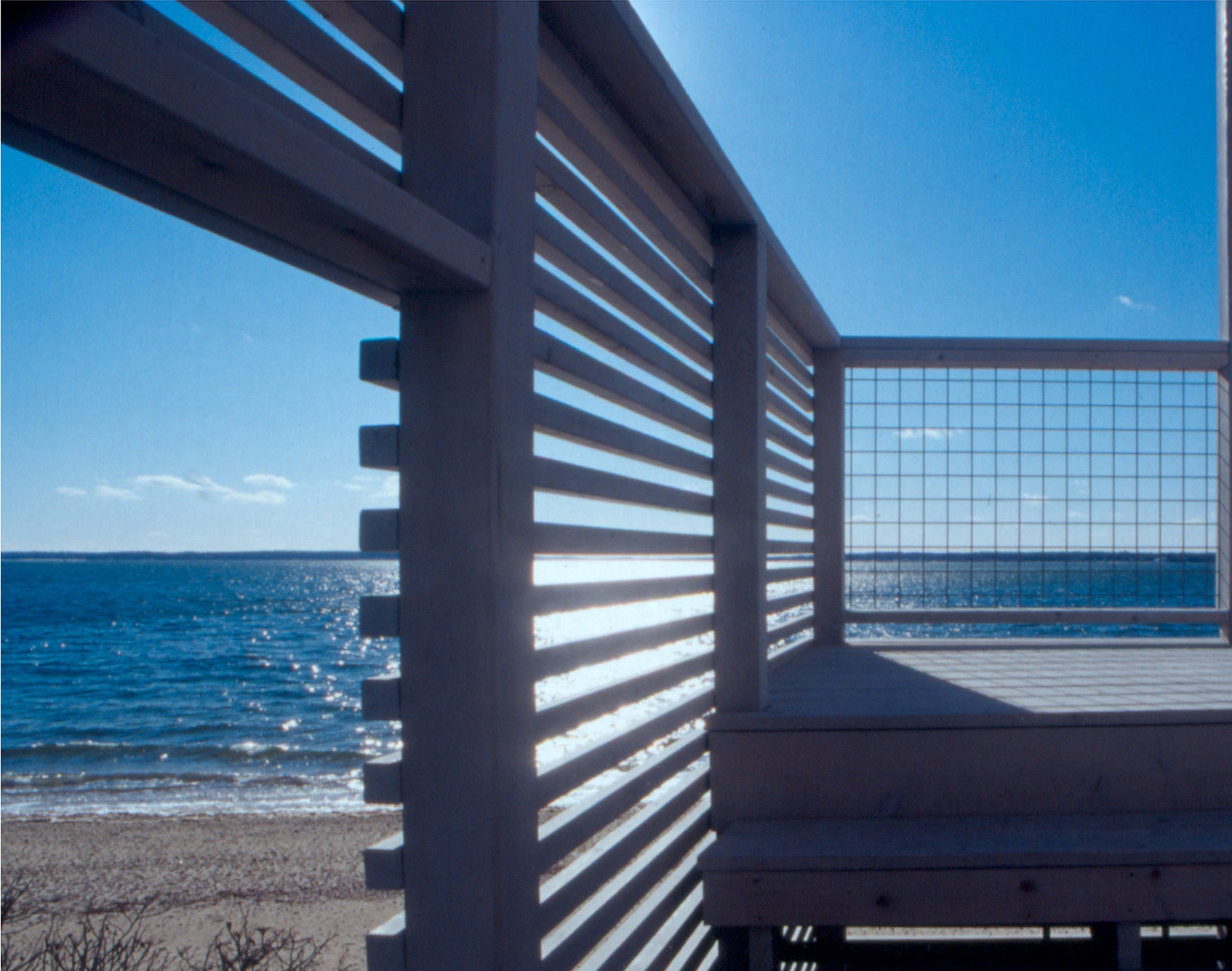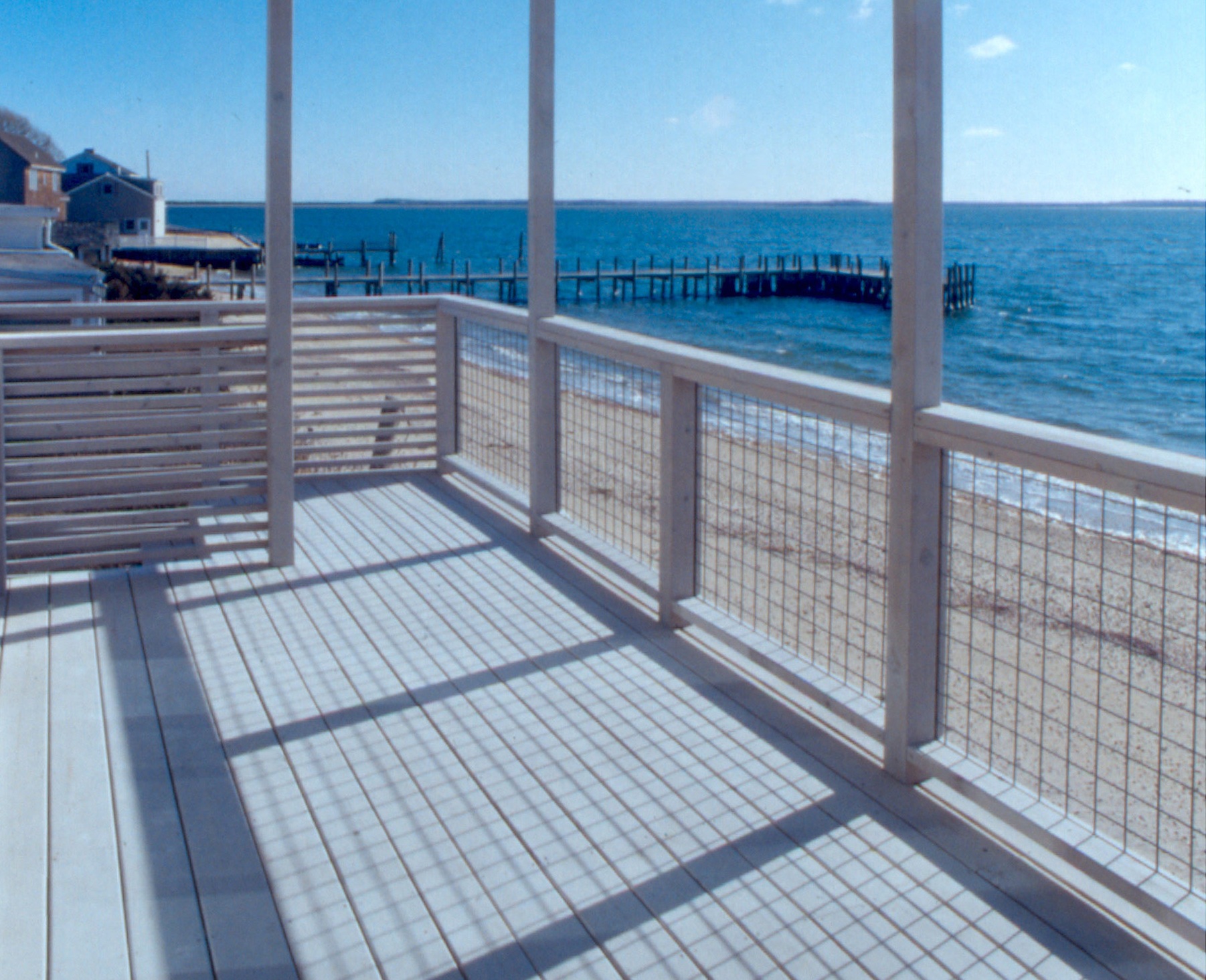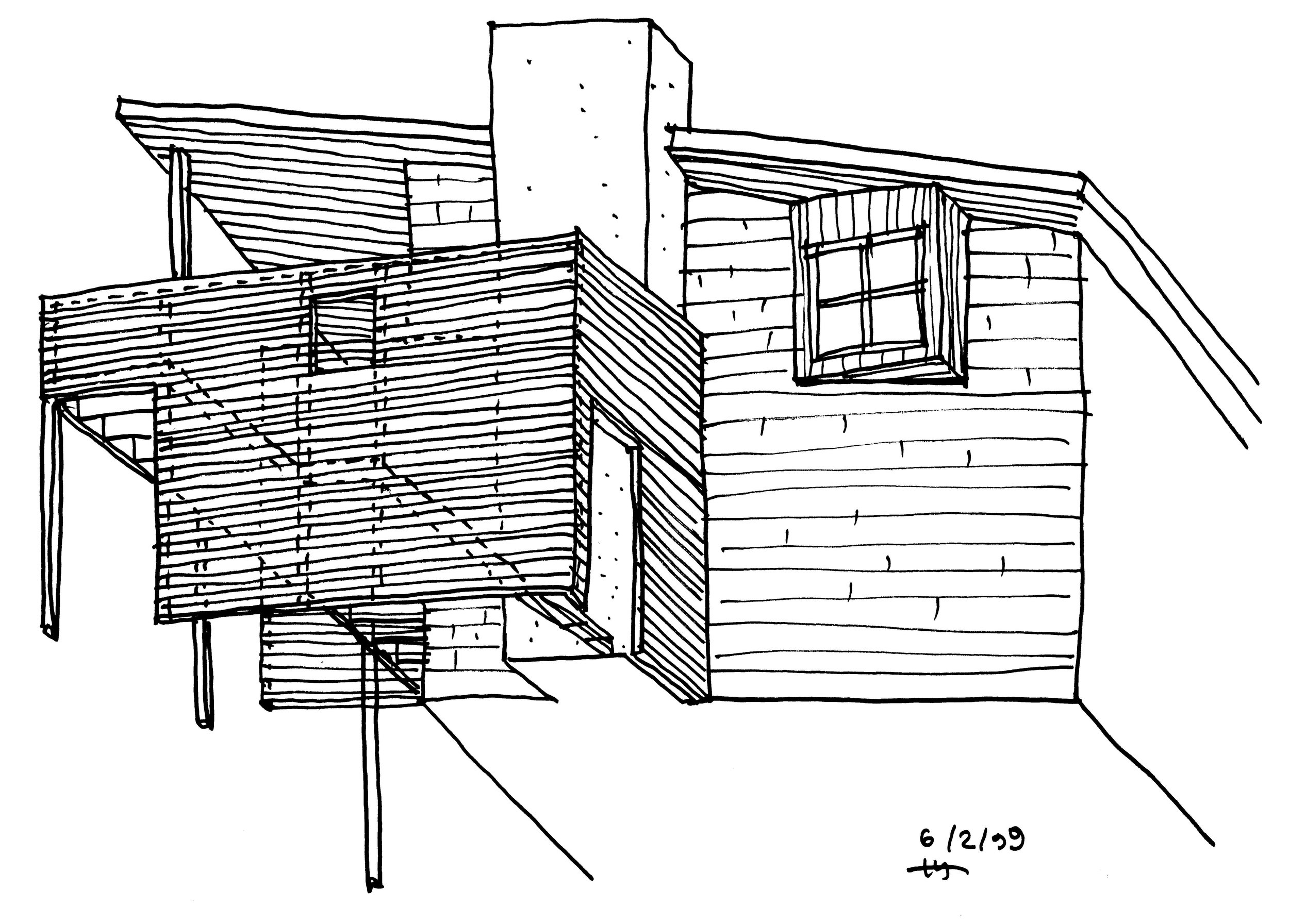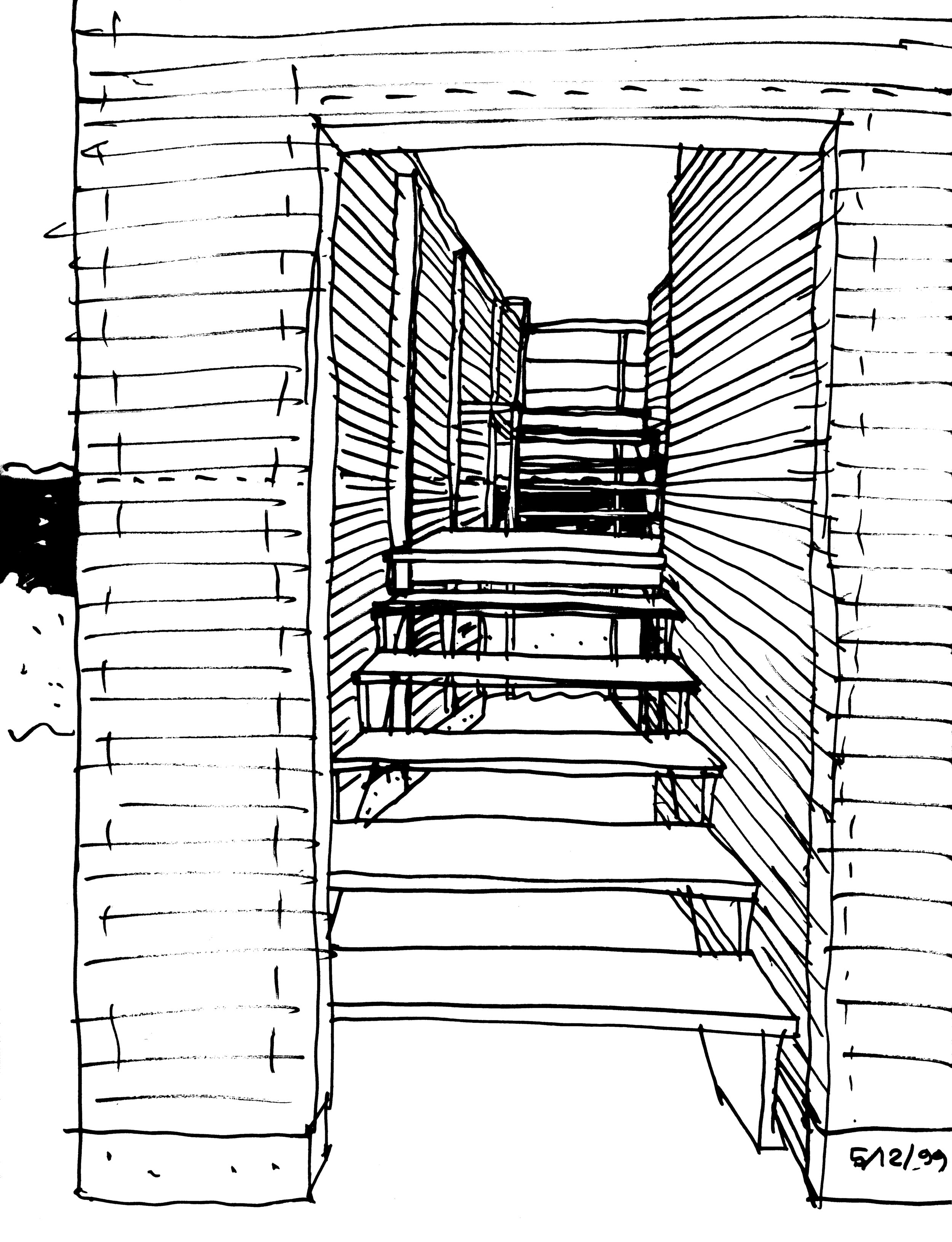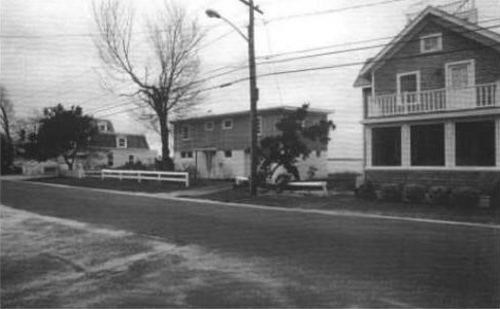Filtering
(hover or tap image for description)
Renovation on the exterior walls and roof, without changing the interior.
The existing structure was a plywood box sitting on a CMU box. Plywood siding became delaminated. While refinishing was necessary, the owner wished to push further to improve the appearance of the building, without changing the interior.
While retaining a simple box form, the hard skins, plywood and concrete block walls, were wrapped with the soft lines of cedar 2x2s, with a new staircase to the upper deck.
Softness and translucency of the lattice wrap made the building more integrated with the coastal surroundings.
When stepping up the deck staircase tacked within the lattice panels, you see the 50% of vision through. And when reached to the top, you will obtain 100% openness to the water view.
Roof line was also simplified to open the upper deck more to the water.
AWARDS:
AIA Peconic Design Award 2007
