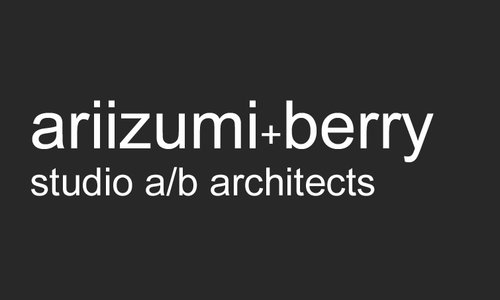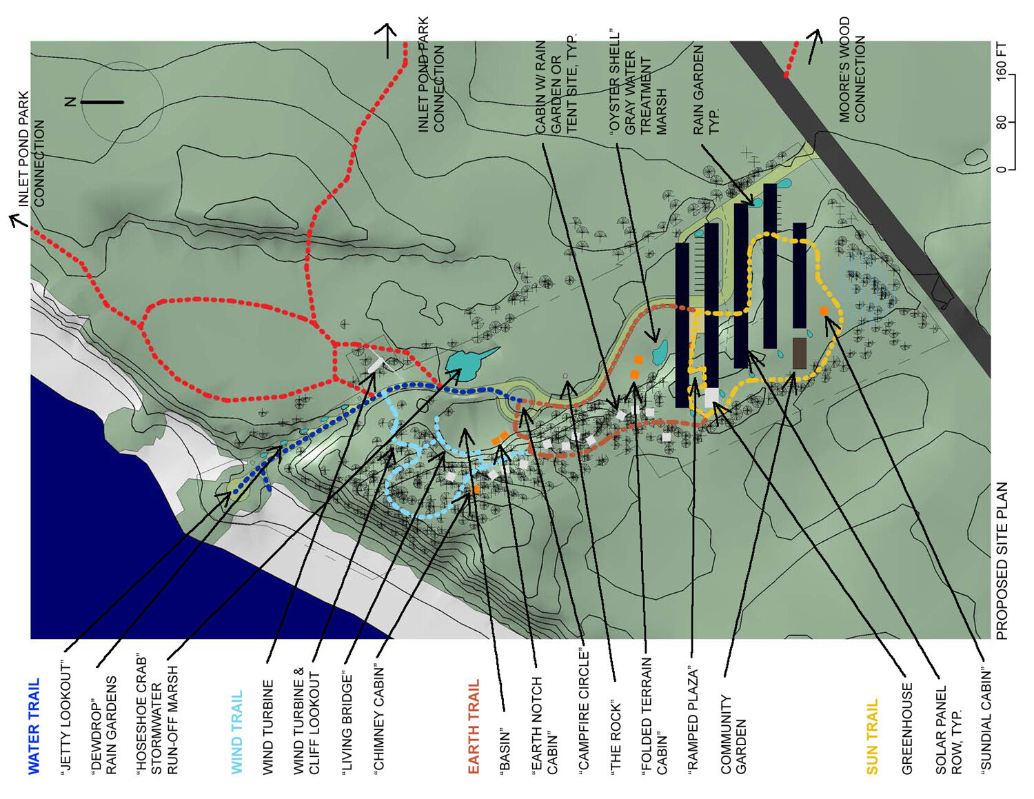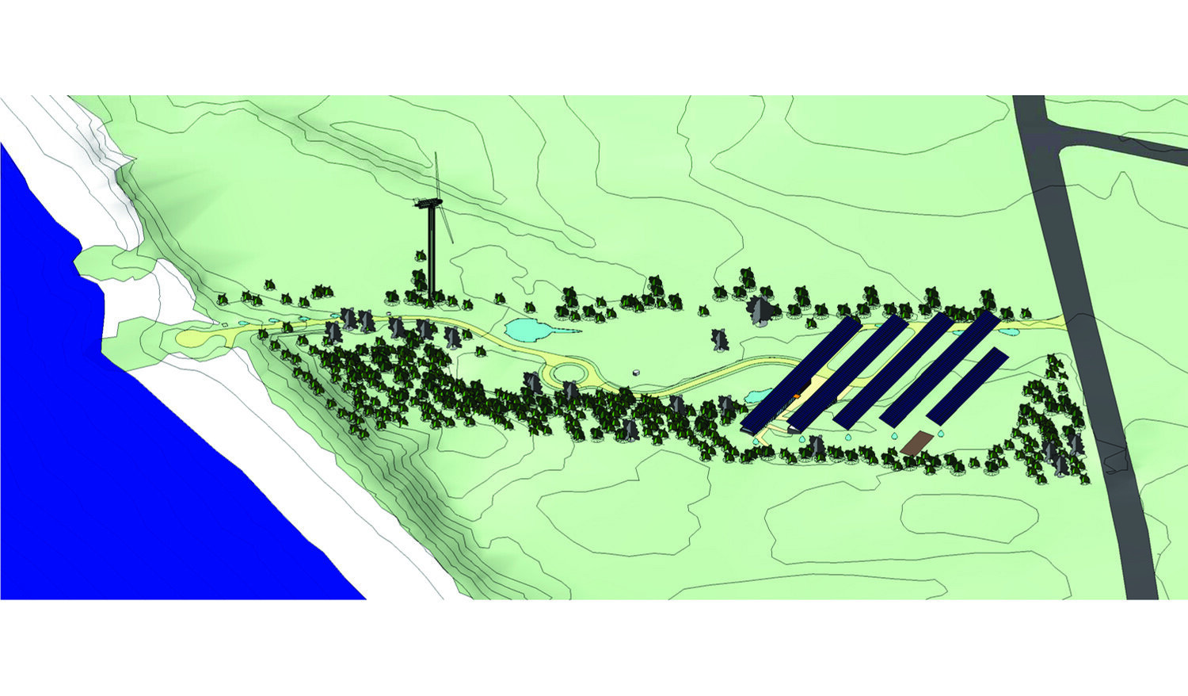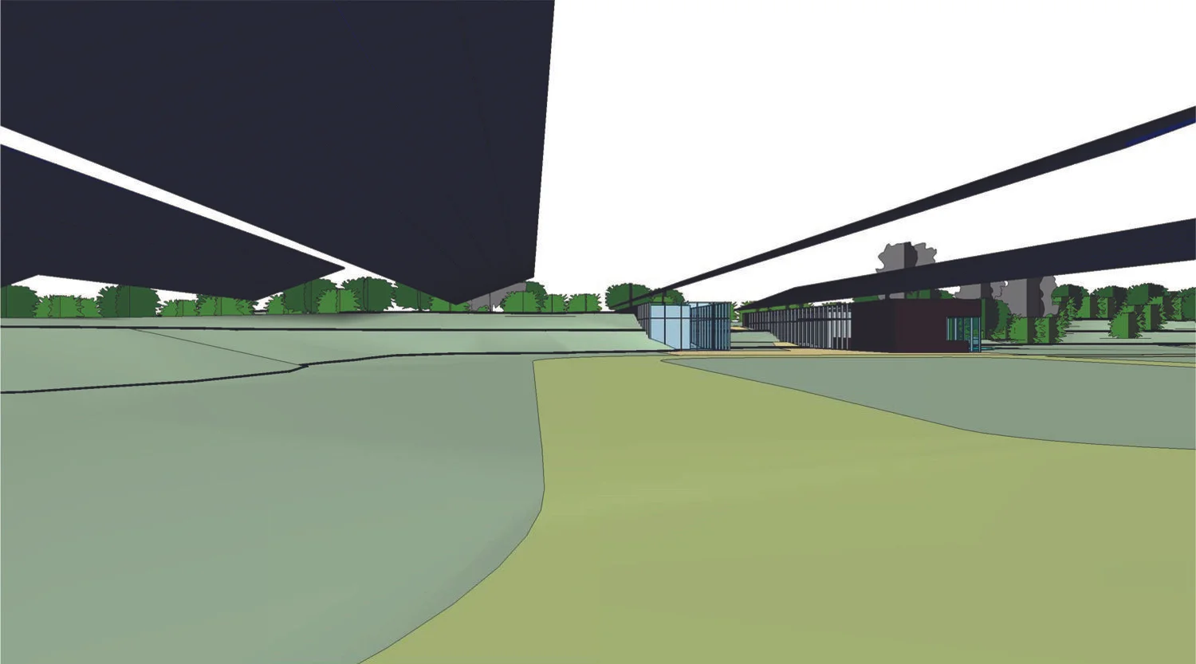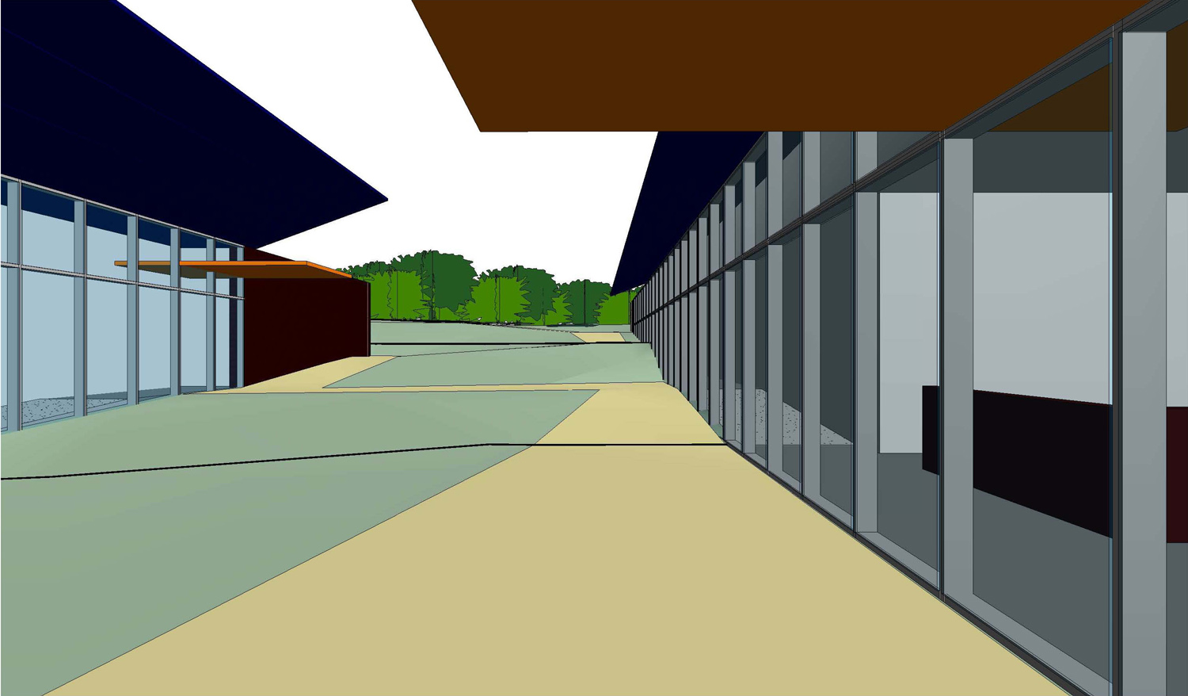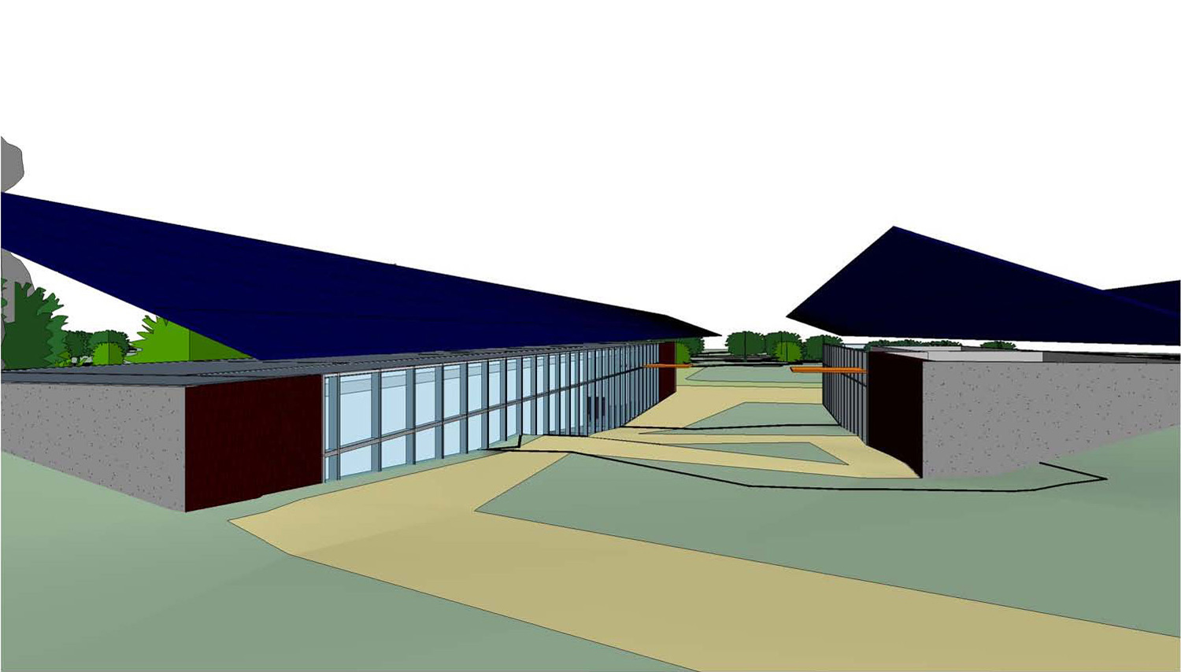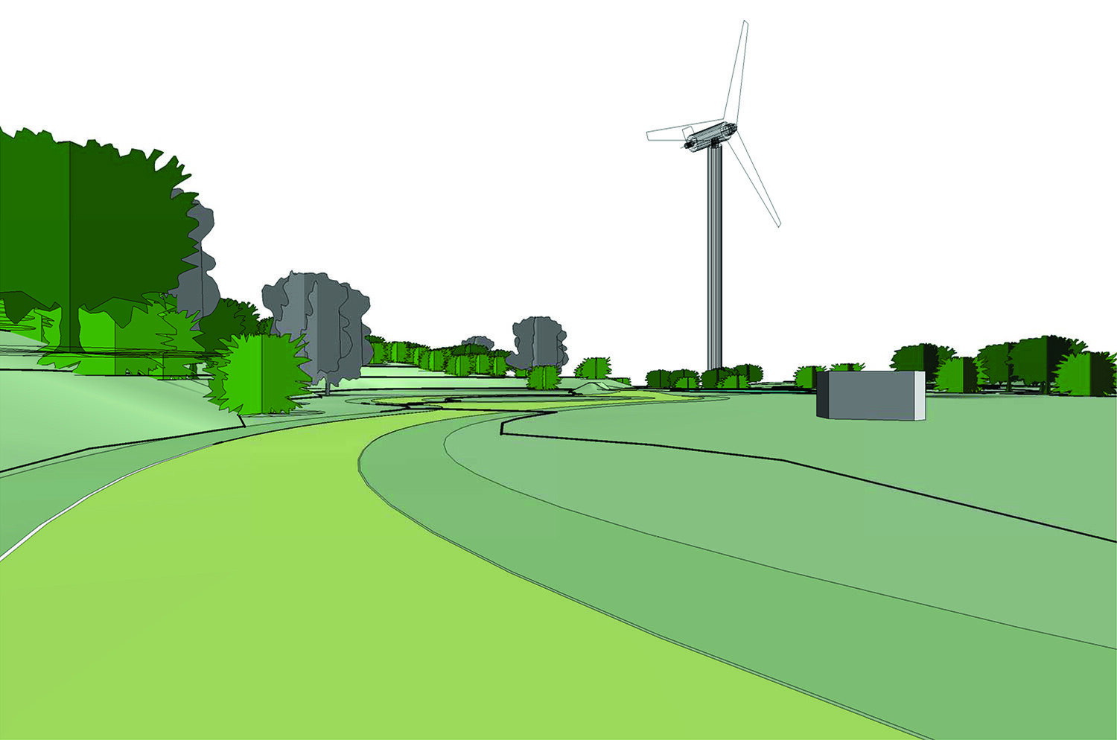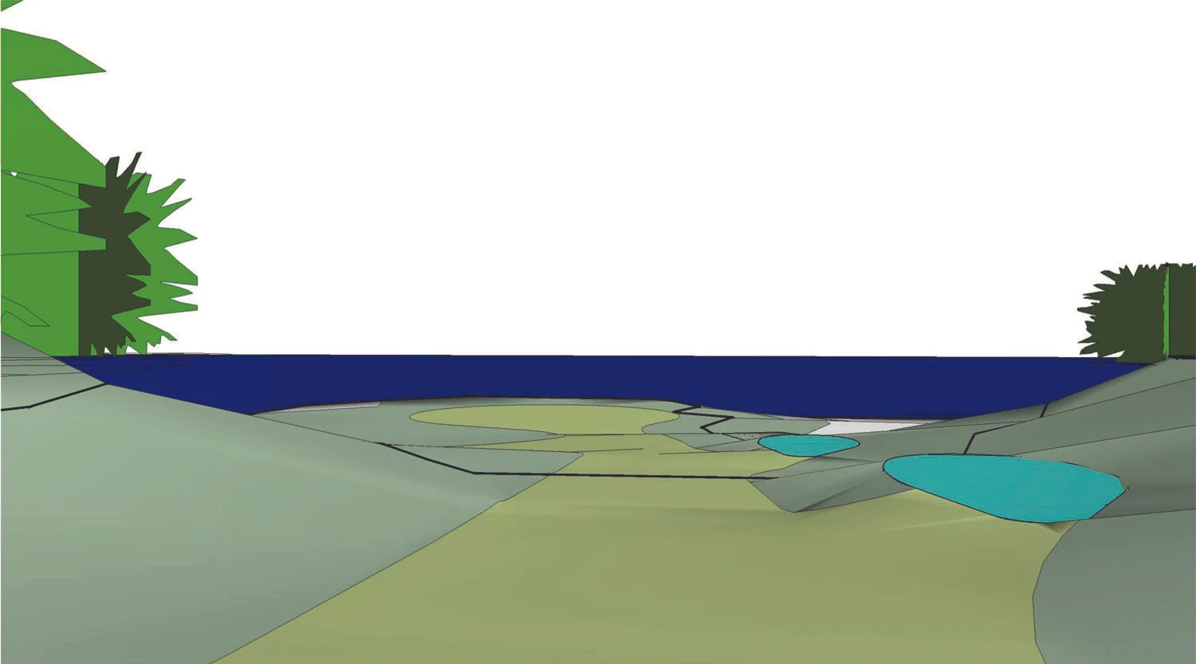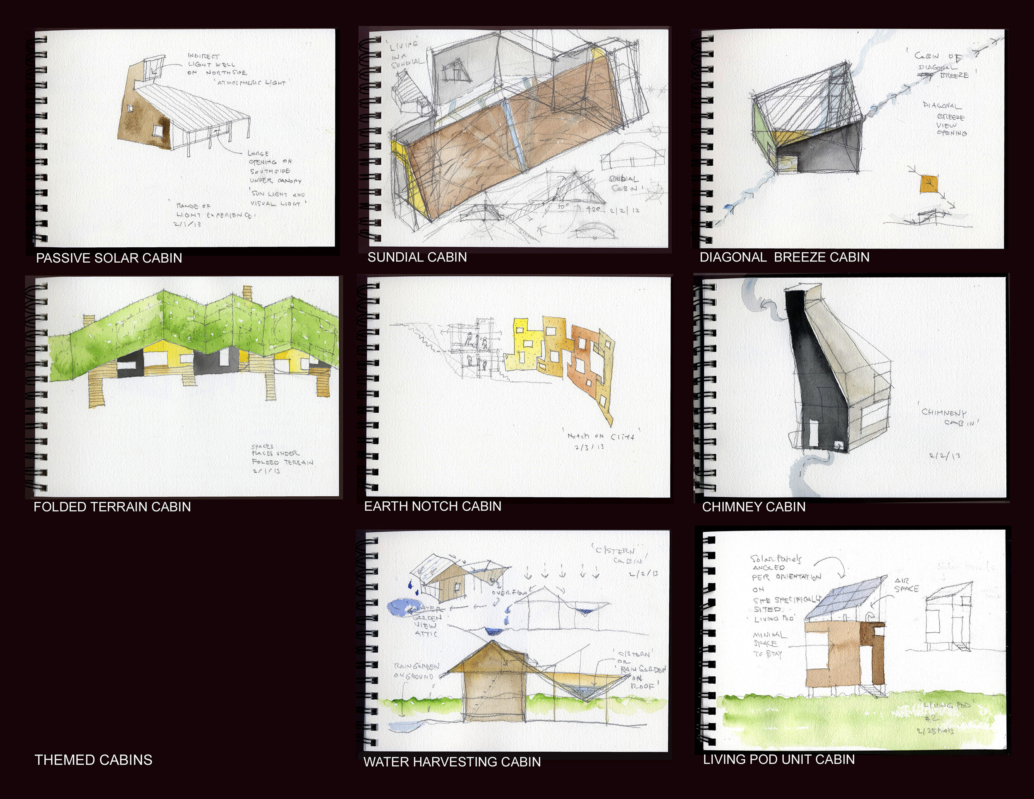Eco energy park
(hover or tap image for description)
A visualization for the Village of Greenport’s proposal for an Eco-Energy Park, on an 8.7 acre parcel, currently contains the Village outfall pipe from its sewage treatment plant. There are two goals. One: to build a self-generated energy system to replace the costly, open-market purchases of additional electrical. Two: to develop the site as a public park, educational facility, conference center, and demonstration site for a range of sustainable and green infrastructure practices.
Existing site terrain, solar panels, buildings, and parking were consolidated in a compact complex, leaving and weaving views through the complex without blocking them.
Buildings and parking spaces are tucked under rows of solar panels. Visitor center is designed as two buildings, each half submerged into the hill, placed to hold open, ramped plaza to connect the two levels on the existing terrain.
All green treatments/ interventions will be categorized, grouped and located to guide visitors’ experiences along the themed trail network based on SUN, EARTH, WIND, and WATER. Each trail includes themed cabins, such as “Sundial Cabin,” “Folded Terrain Cabin,” “Chimney Cabin,” and “Water Harvesting Cabin”.
AWARD:
AIA Peconic Design Award 2013
PUBLICATION:
AAQ 2014
