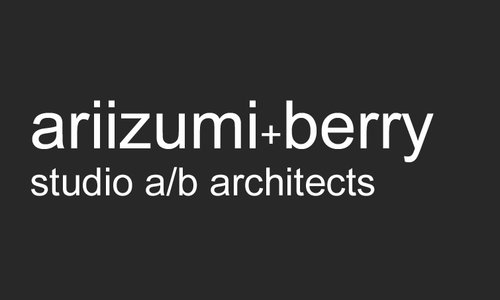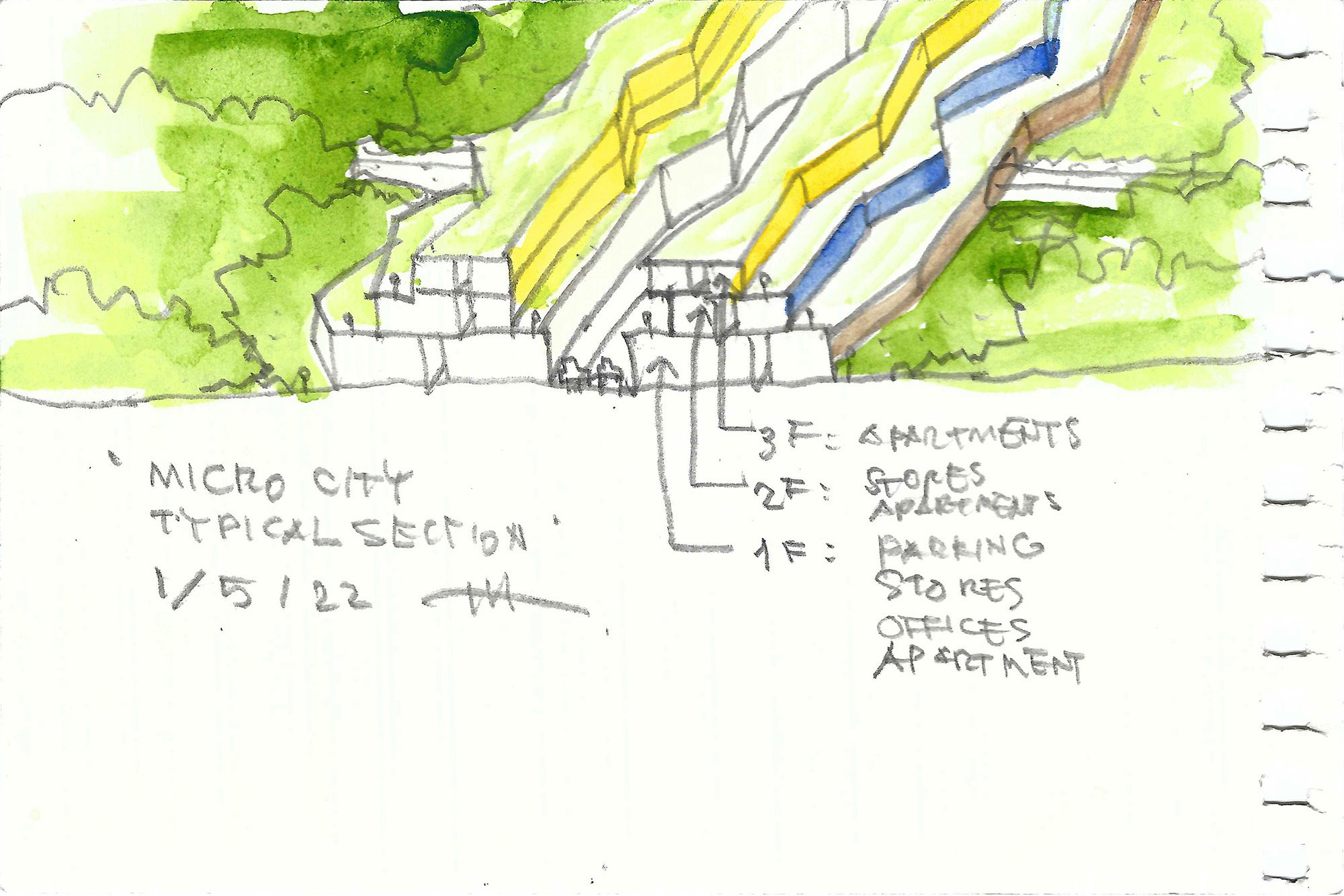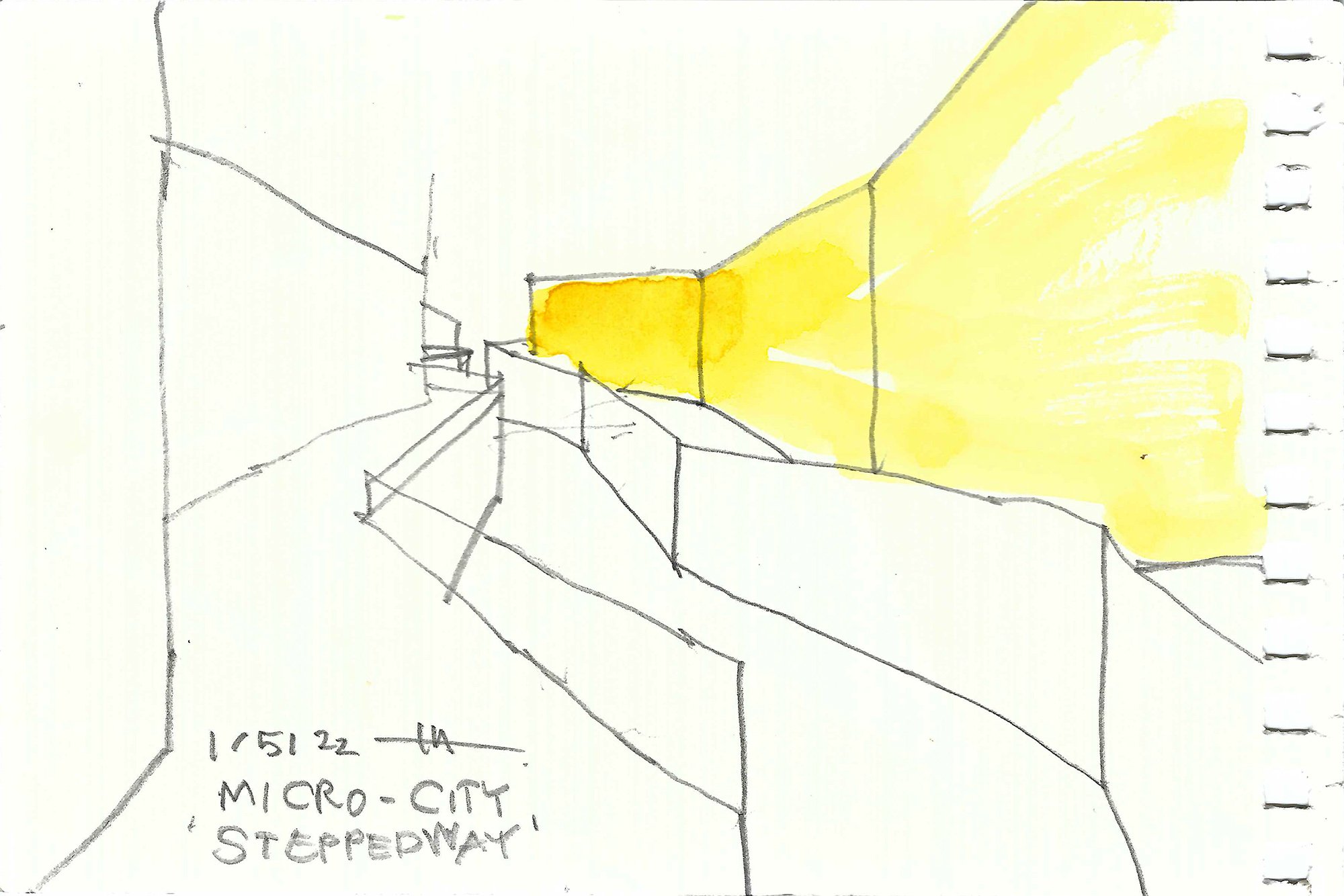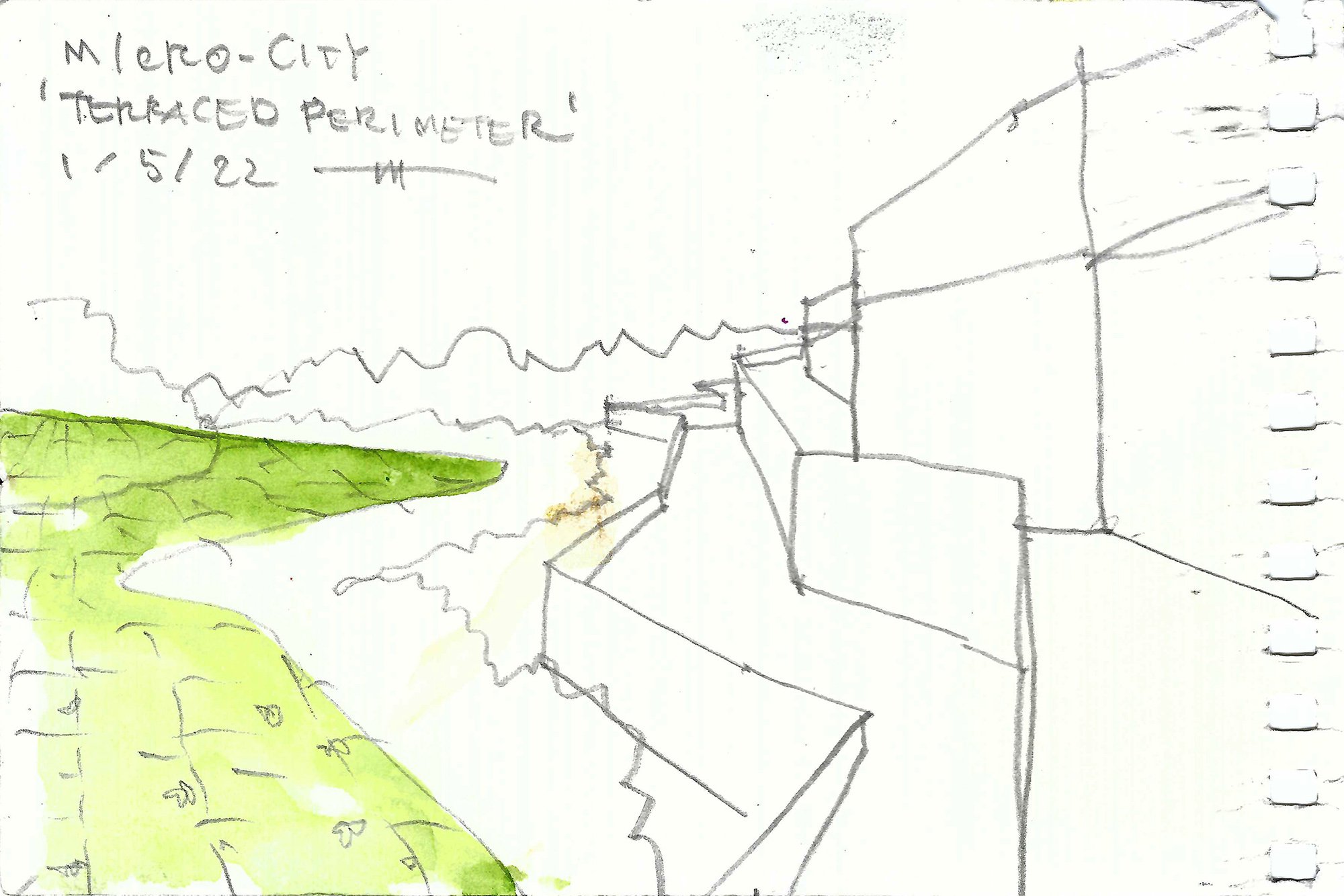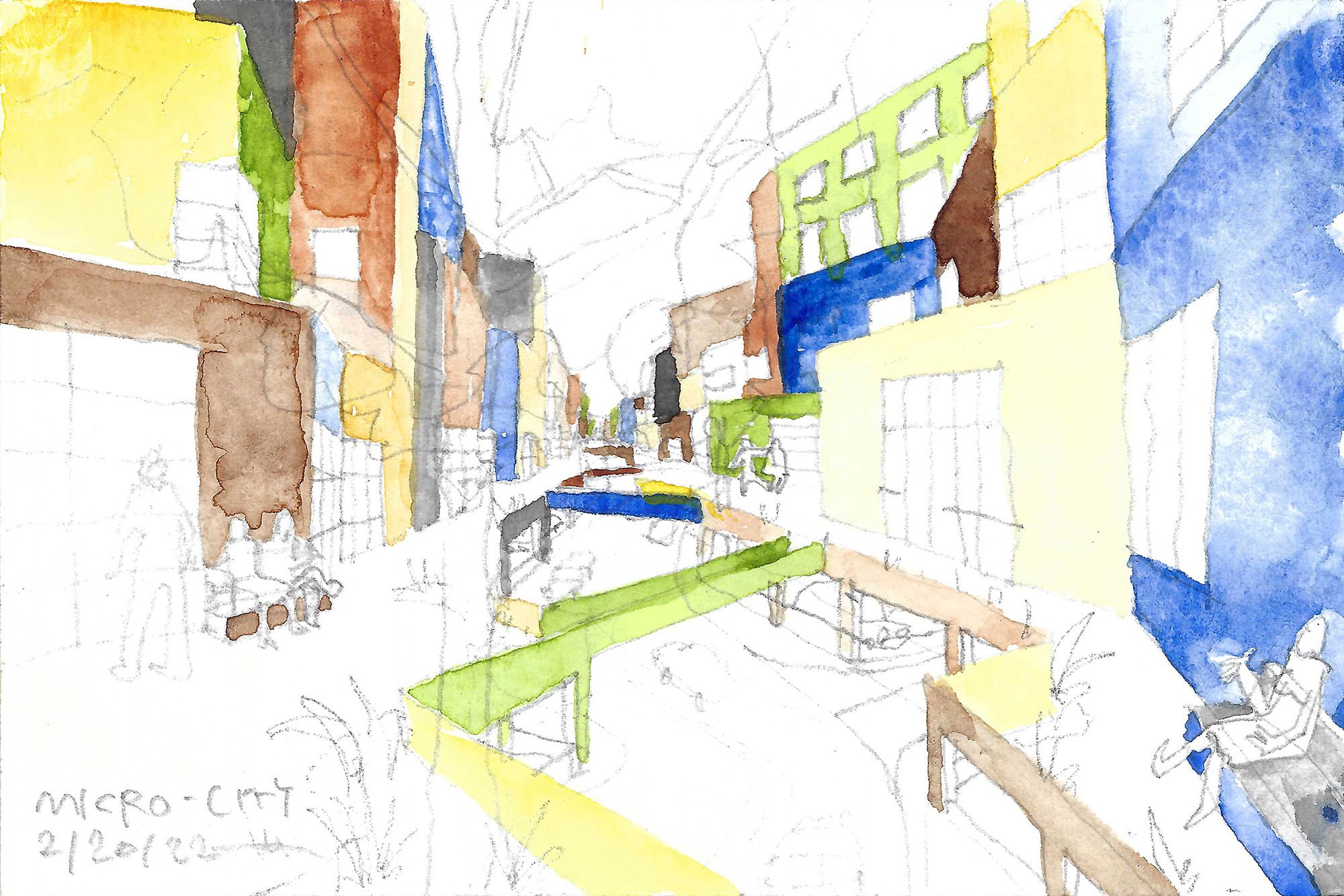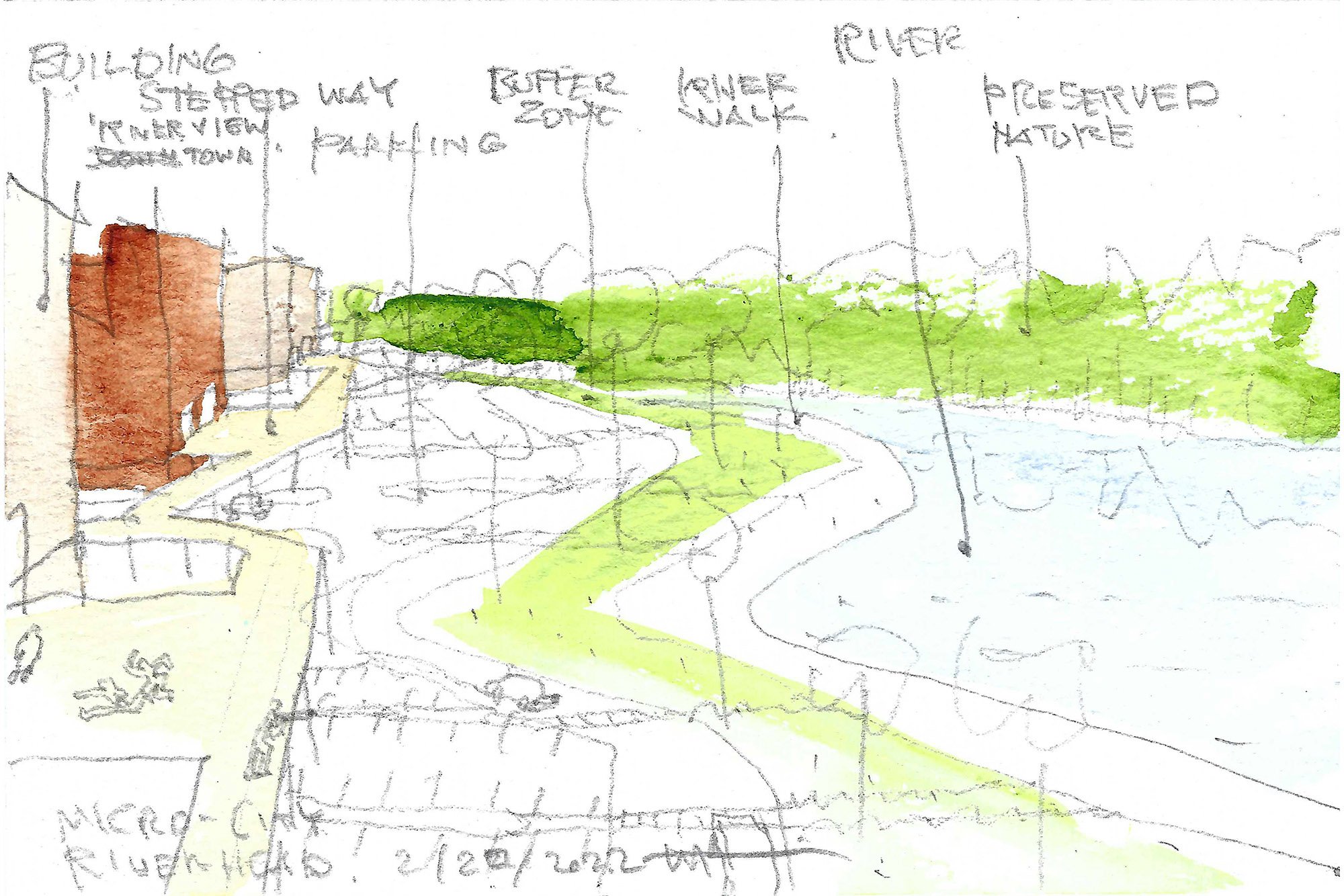MICRO-CITY
Conceptual proposal for Affordable Housing.
A linearly composed complex, incorporating housing, studios, shops, services, cafes, restaurants, and parking on the grade level under the building. A vehicle street on the grade level at the spine of this linear complex, one level raised pedestrian walks on both sides of the street, where supplies, services, and eateries open their doors. Above there, two or three stories of housing units and artists, craftsmen’s live-work units will be built with stepped stack. Mixed uses are densely gathered, leaving open field out of this complex. Activities connects each other and internal/external interests. Mega-City may not be work at this global world, while Micro-City will save energy and nature.
