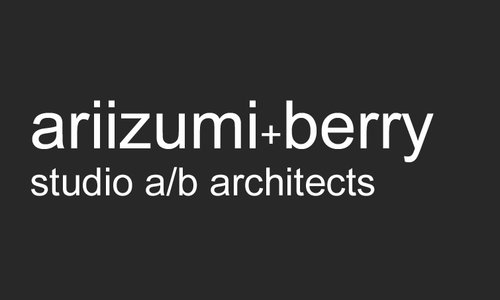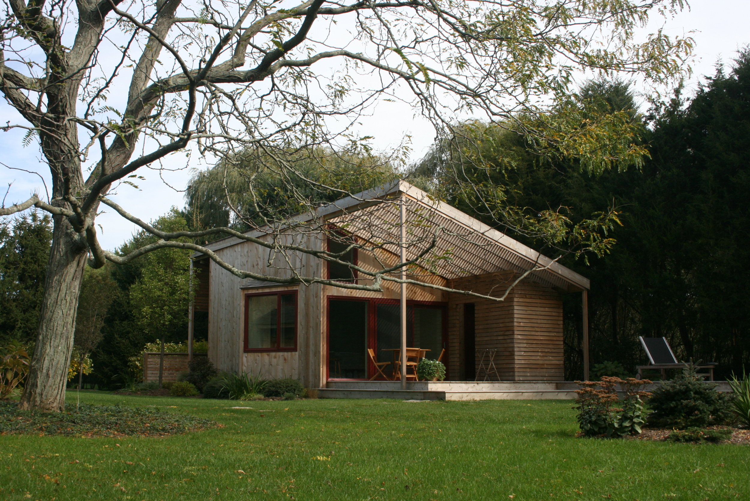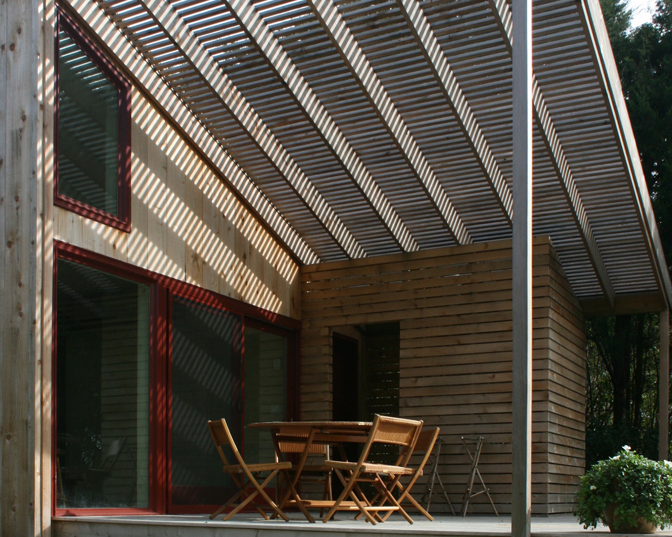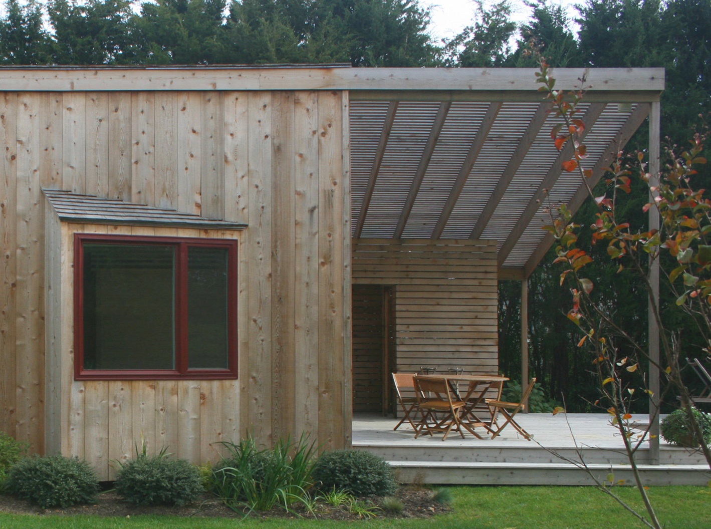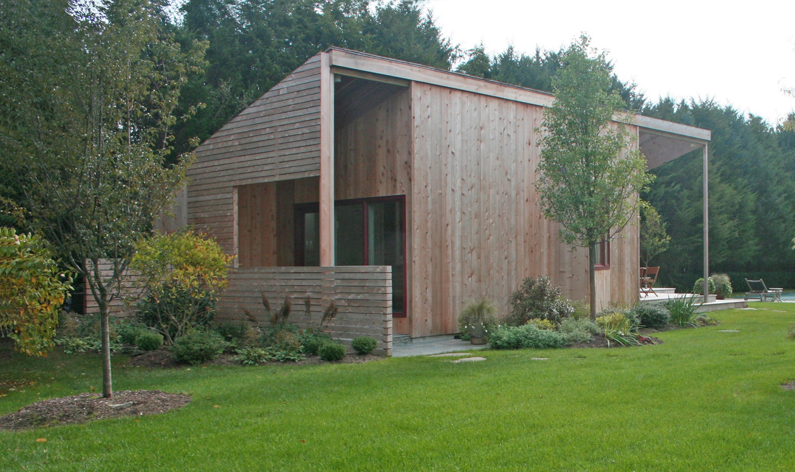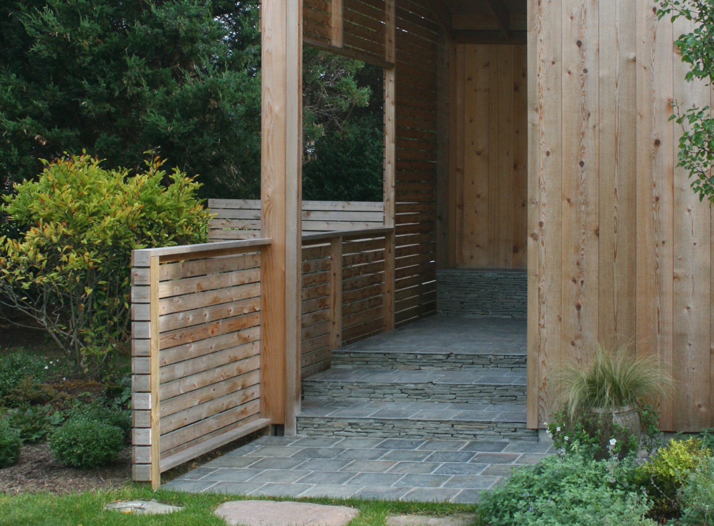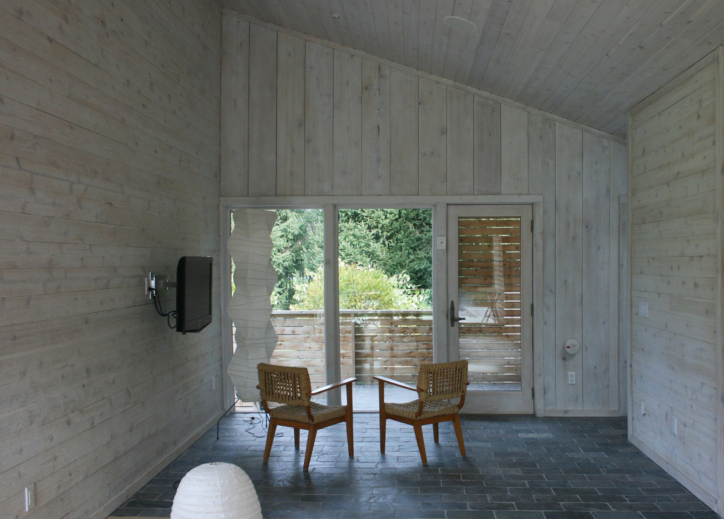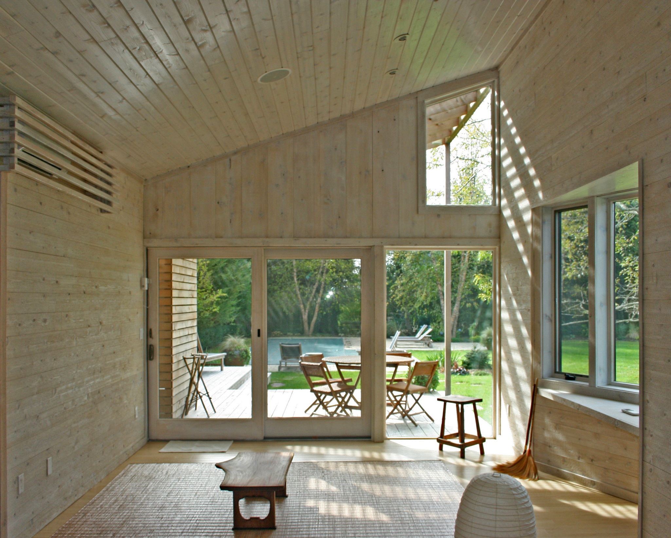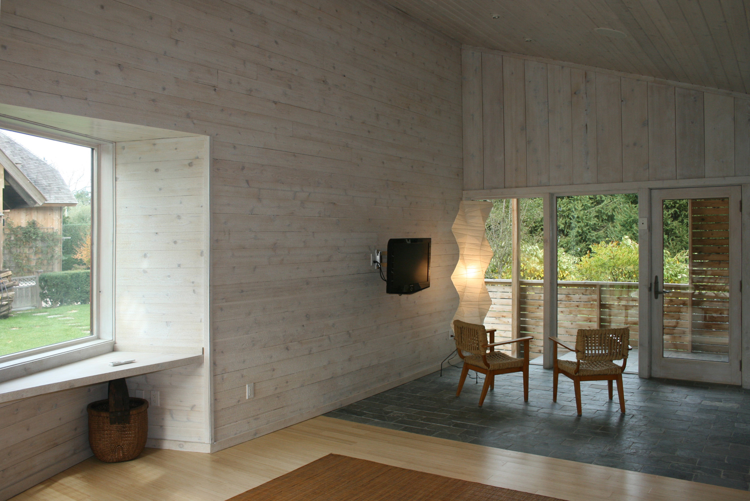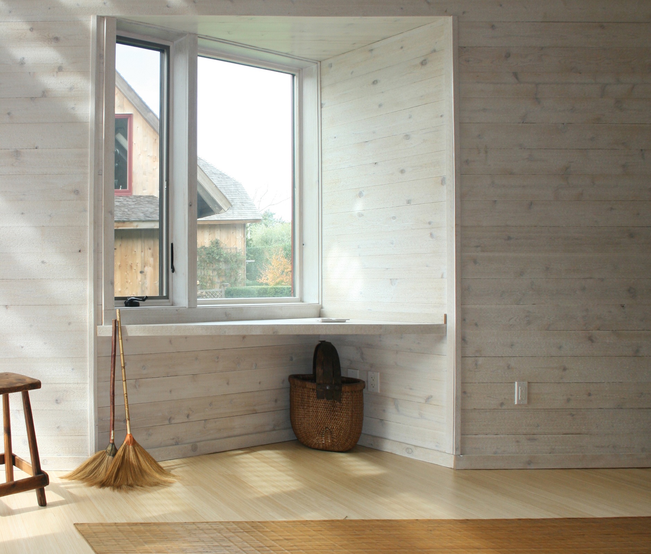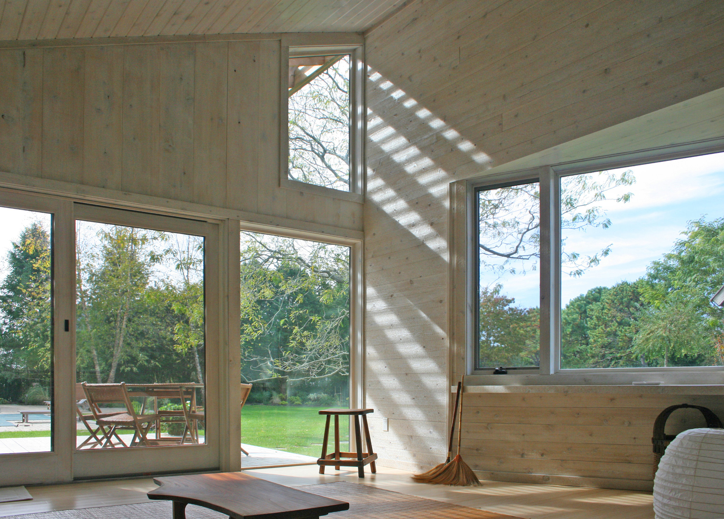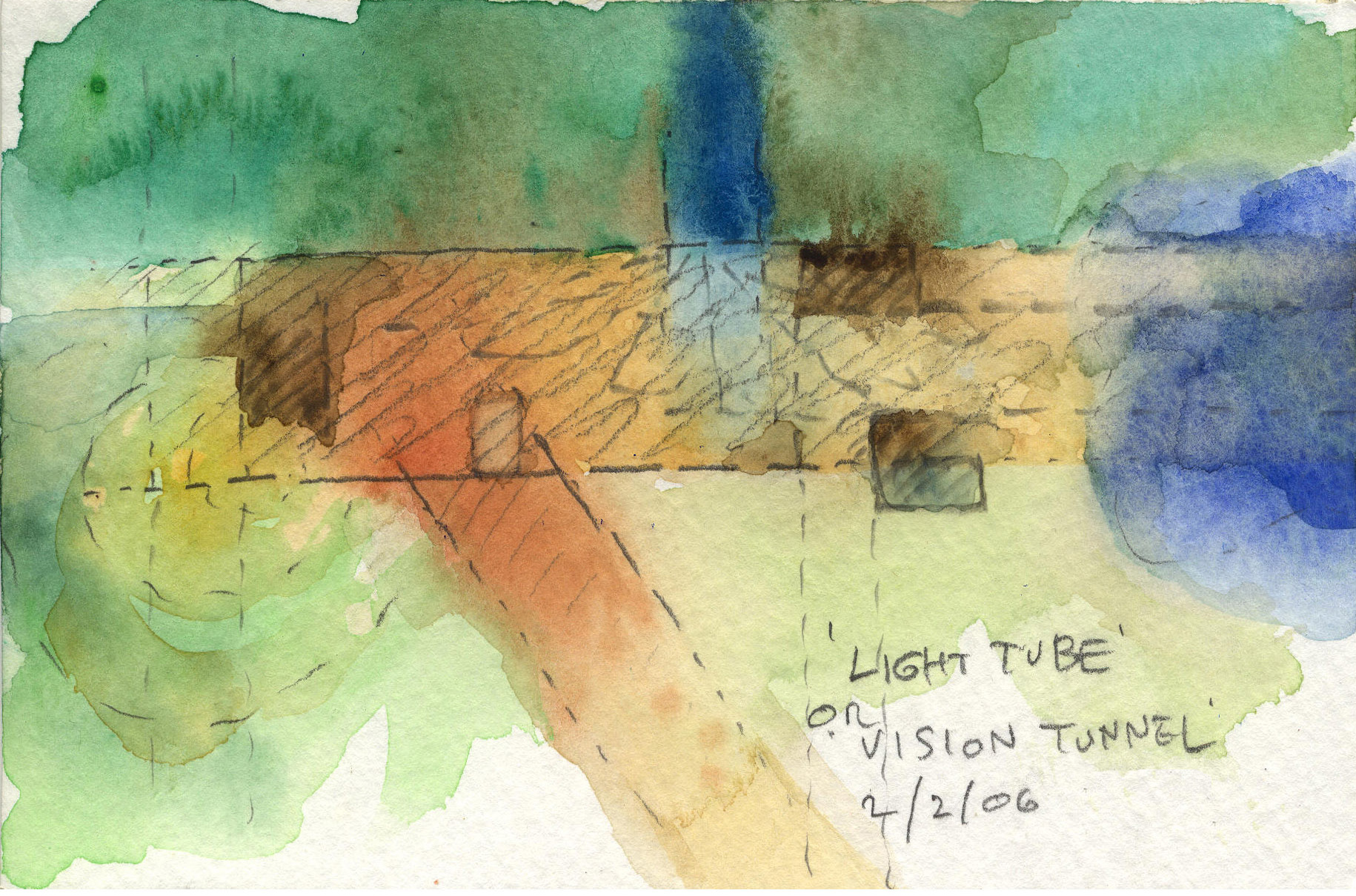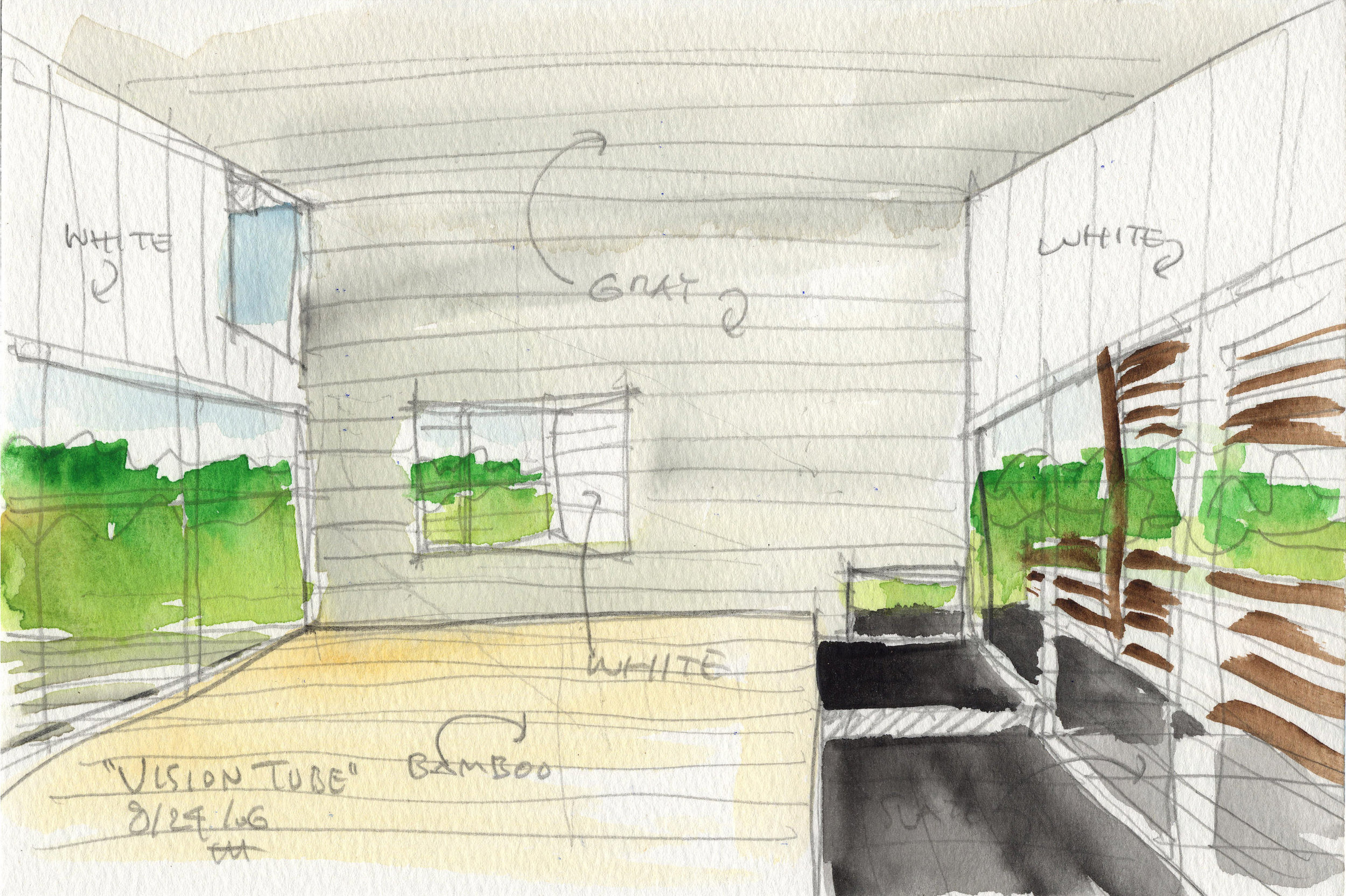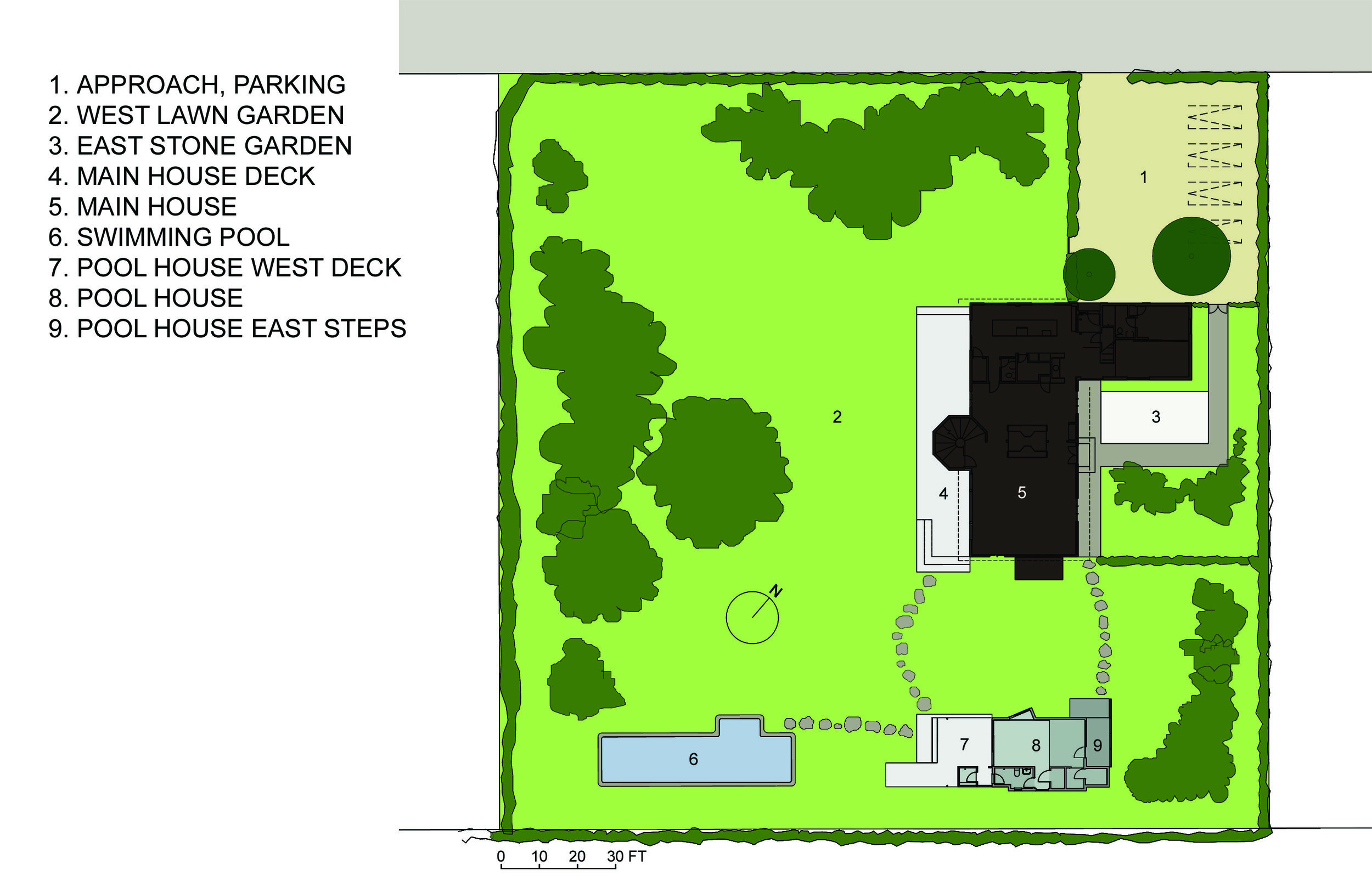Intertwined Walks
(hover or tap image for description)
Pool house addition to an existing residence. The main house is a barn-like wooden building approached from the north, opening only to the east and west yards. The swimming pool is at the southwest corner of the west yard. Having no openings on the house to the south, the south yard was a forgotten back yard, where the pool house was to be located. Taking the micro context of the location, this project explores a visual device activates connections in the outdoor places and buildings.
Accessing from the east yard, lattice wall guides you to the pool house, up the stone steps to enter the pool house. In the pool house, the sequence from shadow to light accelerates the walk toward west. Open the glass door on the west end of the pool house, step onto the wooden deck topped with a lattice canopy, facing the pool.
The walking circulations are intertwined with directional views opening outward, allowing the walkers to rediscover destinations, interests, and visual connections in the yard.
AWARD:
AIA Peconic Design Award, 2011
